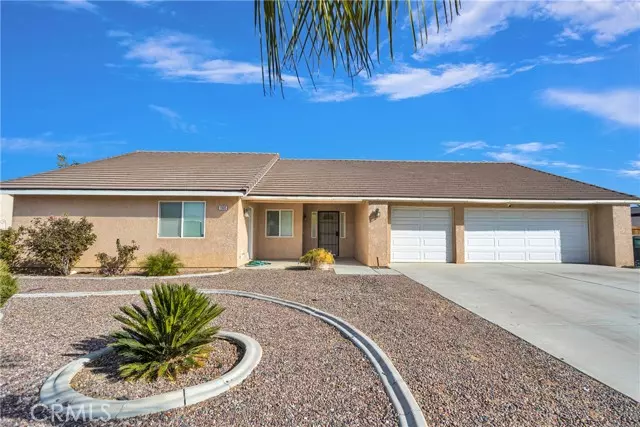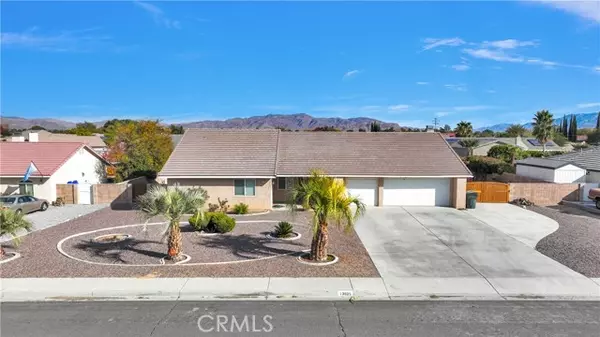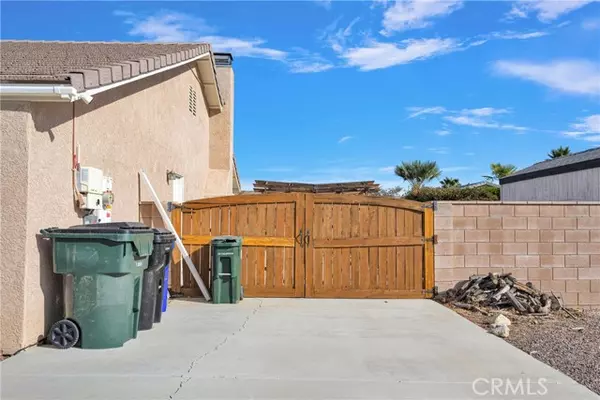
13935 RINCON RD Apple Valley, CA 92307
4 Beds
3 Baths
2,458 SqFt
UPDATED:
12/12/2024 05:28 PM
Key Details
Property Type Single Family Home
Sub Type Single Family Residence
Listing Status Active
Purchase Type For Sale
Square Footage 2,458 sqft
Price per Sqft $254
MLS Listing ID HD24240841
Style Traditional
Bedrooms 4
Full Baths 2
Half Baths 1
Construction Status Repairs Cosmetic
HOA Y/N No
Year Built 2004
Lot Size 0.415 Acres
Acres 0.4153
Property Description
Location
State CA
County San Bernardino
Area Appv - Apple Valley
Rooms
Other Rooms All Bedrooms Down, Entry, Kitchen, Laundry, Living Room, Main Floor Primary Bedroom, Primary Bathroom, Separate Family Room, Walk-In Closet
Master Bathroom 2
Main Level Bedrooms 4
Kitchen Kitchen Open to Family Room, Tile Counters, Walk-In Pantry
Interior
Interior Features Ceramic Counters, Copper Plumbing Partial, High Ceilings, Open Floorplan, Pantry, Recessed Lighting
Heating Central, Natural Gas
Cooling Central Air, Gas, Zoned
Flooring Carpet, Laminate, Tile, Wood
Fireplaces Type Family Room, Gas
Fireplace Yes
Appliance Dishwasher, ENERGY STAR Qualified Water Heater, Disposal, Gas Range, Gas Water Heater, Microwave, Water Line to Refrigerator
Laundry Gas Dryer Hookup, Individual Room, Washer Hookup
Exterior
Parking Features Driveway, Concrete, Driveway Level, Garage, Garage Faces Front, Garage - Single Door, Garage - Two Door, Garage Door Opener, Gated, Oversized, RV Access/Parking, RV Gated
Garage Spaces 3.0
Fence Block, Excellent Condition, Wood
Pool None
Community Features Curbs, Street Lights, Suburban
Utilities Available Cable Available, Electricity Connected, Natural Gas Connected, Phone Connected, Water Connected
View None
Roof Type Composition,Tile
Handicap Access 2+ Access Exits, Doors - Swing In, Low Pile Carpeting, No Interior Steps, Parking
Porch Concrete, Covered, Patio, Patio Open, Front Porch, Slab
Private Pool No
Building
Lot Description 0-1 Unit/Acre, Front Yard, Level with Street, Lot 10000-19999 Sqft, Rectangular Lot, Level, No Landscaping, Sprinkler System, Sprinklers In Front, Sprinklers Timer
Dwelling Type House
Story 1
Foundation Slab
Sewer Septic Type Unknown
Water Public
Architectural Style Traditional
Level or Stories One
New Construction No
Construction Status Repairs Cosmetic
Schools
Elementary Schools Rio Vista Riovis
School District Grossmont Union
Others
Senior Community No
Security Features Carbon Monoxide Detector(s),Smoke Detector(s)
Acceptable Financing Conventional
Listing Terms Conventional
Financing Conventional
Special Listing Condition Standard
Confidential INFO
SIGN ON PROPERTY 1
TERMS Cash,Cash To Existing Loan,Cash To New Loan,Conventional,Fannie Mae,FHA,Freddie Mac
LIST AGRMT Exclusive Right To Sell
LIST SERVICE Full Service
PRIVATE REMARKS Cara Waugh is the daughter of the Seller, Stephen Waugh, so please call her if you can
SHOW CONTACT TYPE Agent
SHOW CONTACT NAME James Wick
SHOW CONTACT PH 8057977370
SHOW INSTRUCTIONS Call listing agent James Wick first, 805-797-7370 cell. Occupied by owner who is retired and usually home. If owner not home, go direct. Please knock first, if no response the Supra Lock Box located at front door.


GET MORE INFORMATION






