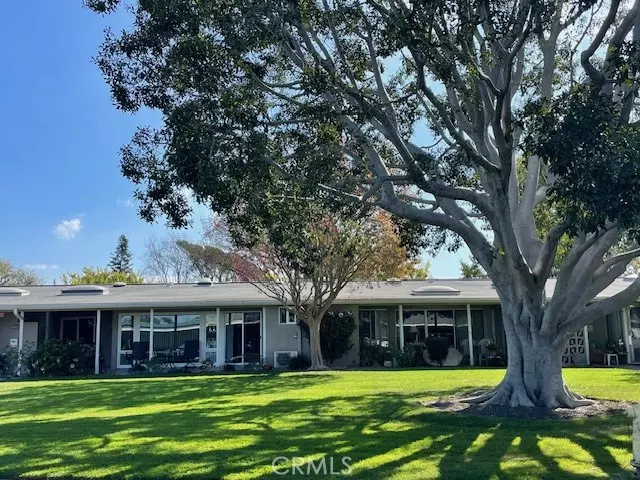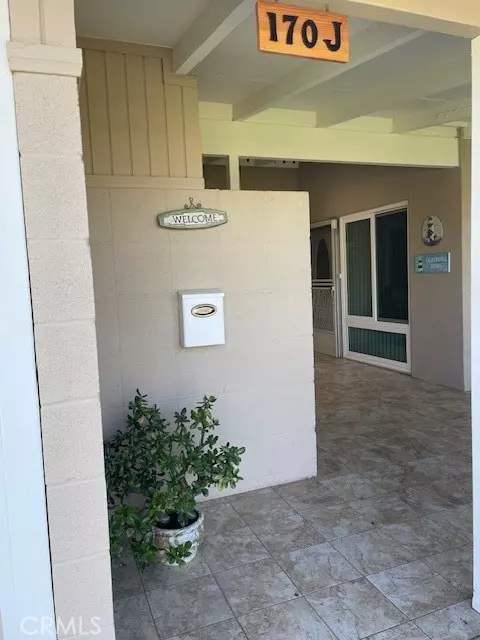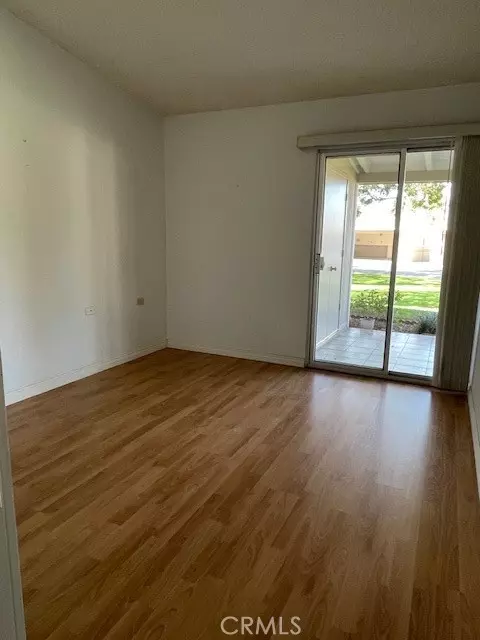
13220 Southport #170 J Seal Beach, CA 90740
2 Beds
1 Bath
800 SqFt
UPDATED:
12/16/2024 12:22 AM
Key Details
Property Type Multi-Family
Sub Type Stock Cooperative
Listing Status Pending
Purchase Type For Sale
Square Footage 800 sqft
Price per Sqft $437
Subdivision Leisure World (Lw)
MLS Listing ID SW24224852
Style Bungalow
Bedrooms 2
Full Baths 1
Construction Status Turnkey
HOA Fees $493/mo
HOA Y/N Yes
Year Built 1962
Lot Size 1,197 Sqft
Acres 0.0275
Property Description
Location
State CA
County Orange
Area 1A - Seal Beach
Zoning multi family
Rooms
Other Rooms Kitchen, Living Room, Primary Bathroom, Primary Bedroom
Master Bathroom 1
Main Level Bedrooms 2
Kitchen Kitchen Open to Family Room
Interior
Interior Features Ceiling Fan(s), Formica Counters, Pantry, Phone System, Storage, Unfurnished
Heating Heat Pump
Cooling Heat Pump
Flooring Laminate
Fireplaces Type None
Appliance Built-In Range, Dishwasher, Electric Oven, Electric Range, Electric Water Heater, Disposal, Microwave, Refrigerator, Water Heater
Laundry Community
Exterior
Exterior Feature Rain Gutters
Parking Features Assigned, Carport, Controlled Entrance, Covered, Paved, Guest, Parking Space, Permit Required
Garage Spaces 1.0
Pool Community
Community Features Curbs, Golf, Park, Sidewalks, Street Lights
Utilities Available Cable Available, Electricity Connected, Phone Available, Sewer Connected, Water Connected
Amenities Available Pickleball, Pool, Spa/Hot Tub, Barbecue, Picnic Area, Golf Course, Biking Trails, Gym/Ex Room, Clubhouse, Billiard Room, Banquet Facilities, Common RV Parking, Cable TV, Electricity, Maintenance Grounds, Trash, Utilities, Sewer, Water, Pet Rules, Management, Guard, Security, Hot Water, Maintenance Front Yard
View Y/N Yes
View Mountain(s), Neighborhood
Roof Type Shingle
Handicap Access 2+ Access Exits, Grab Bars In Bathroom(s), No Interior Steps, Parking
Porch Concrete, Covered, Patio Open, Tile
Private Pool No
Building
Lot Description Near Public Transit, Sprinklers In Front
Dwelling Type Multi Family
Story 1
Foundation Concrete Perimeter
Sewer Public Sewer
Water Public
Architectural Style Bungalow
Level or Stories One
New Construction No
Construction Status Turnkey
Schools
Elementary Schools Mcgaugh Mcgaug
High Schools Los Alamitos
School District Los Alamitos Unified
Others
HOA Name Golden Rain Foundation
Senior Community Yes
Security Features 24 Hour Security,Gated with Attendant,Automatic Gate,Fire and Smoke Detection System,Gated Community,Gated with Guard,Smoke Detector(s)
Special Listing Condition Standard
Confidential INFO
SIGN ON PROPERTY 1
TERMS Cash
LIST AGRMT Exclusive Right To Sell
LIST SERVICE Full Service
SHOW CONTACT TYPE Agent
SHOW CONTACT NAME Teresa Roberson
SHOW CONTACT PH 310 741 0223
SHOW INSTRUCTIONS Call first, go direct. No appointment needed. Supra is on front door.


GET MORE INFORMATION






