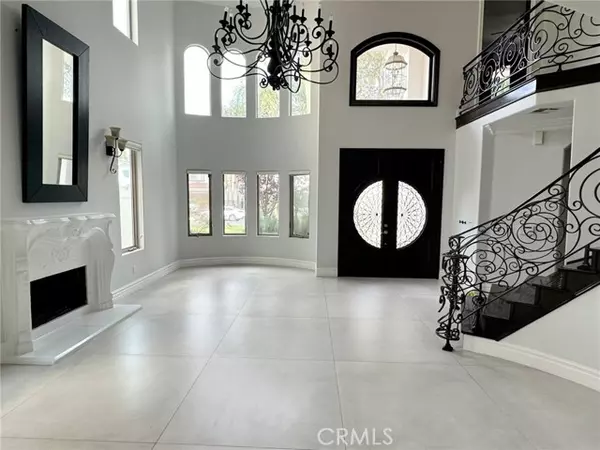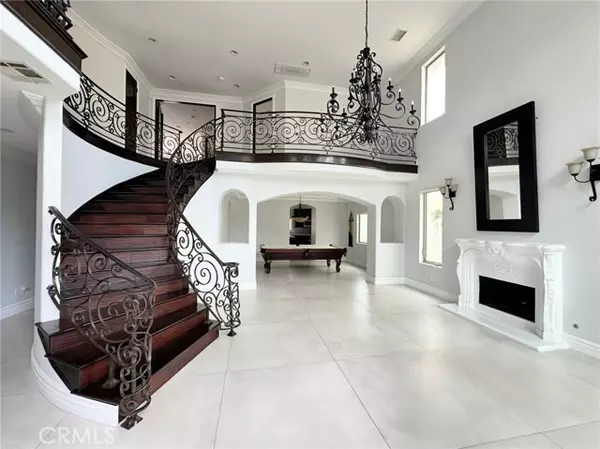
4513 Tyrone AVE Sherman Oaks, CA 91423
5 Beds
6 Baths
3,850 SqFt
UPDATED:
12/19/2024 02:19 AM
Key Details
Property Type Single Family Home
Sub Type Single Family Residence
Listing Status Active
Purchase Type For Rent
Square Footage 3,850 sqft
MLS Listing ID SR24237794
Style Mediterranean,Modern
Bedrooms 5
Full Baths 5
Half Baths 1
Construction Status Turnkey,Updated/Remodeled
HOA Y/N No
Year Built 2006
Lot Size 8,054 Sqft
Acres 0.1849
Property Description
Location
State CA
County Los Angeles
Area So - Sherman Oaks
Zoning LAR1
Rooms
Other Rooms Entry, Family Room, Kitchen, Laundry, Living Room, Loft, Main Floor Bedroom, Primary Bathroom, Primary Bedroom, Primary Suite, Separate Family Room, Walk-In Closet, Walk-In Pantry
Master Bathroom 2
Main Level Bedrooms 1
Kitchen Kitchen Island, Kitchen Open to Family Room, Pots & Pan Drawers, Quartz Counters, Remodeled Kitchen, Self-closing drawers, Utility sink, Walk-In Pantry
Interior
Interior Features Balcony, Built-in Features, Cathedral Ceiling(s), Ceiling Fan(s), Copper Plumbing Full, Crown Molding, High Ceilings, Open Floorplan, Pantry, Quartz Counters, Recessed Lighting, Stone Counters, Storage, Tile Counters, Two Story Ceilings, Wired for Data, Wired for Sound
Heating Central, Fireplace(s), Natural Gas
Cooling Central Air
Flooring Tile, Wood
Fireplaces Type Family Room, Living Room, Primary Bedroom, Primary Retreat, Gas, Gas Starter, Wood Burning, Raised Hearth
Fireplace Yes
Appliance 6 Burner Stove, Built-In Range, Convection Oven, Dishwasher, Double Oven, Electric Oven, Disposal, Gas Cooktop, Gas Water Heater, Ice Maker, Instant Hot Water, Microwave, Range Hood, Refrigerator, Self Cleaning Oven, Tankless Water Heater, Vented Exhaust Fan, Water Line to Refrigerator
Laundry Gas Dryer Hookup, Individual Room, Inside, Washer Hookup
Exterior
Exterior Feature Lighting, Rain Gutters
Parking Features Direct Garage Access, Garage, Garage Door Opener, Private, Side by Side
Garage Spaces 2.0
Fence Cross Fenced
Pool Private, Fenced, Gunite, In Ground
Community Features Curbs, Park, Sidewalks, Street Lights
Utilities Available Cable Connected, Electricity Connected, Natural Gas Connected, Sewer Connected, Water Connected
View None
Roof Type Tile
Porch Concrete, Covered, Patio
Private Pool Yes
Building
Lot Description Back Yard, Cul-De-Sac, Front Yard, Landscaped, Lawn, Level with Street, Sprinkler System, Sprinklers In Front, Sprinklers Timer, Walkstreet, Yard
Dwelling Type House
Story 2
Foundation Slab
Sewer Public Sewer
Water Public
Architectural Style Mediterranean, Modern
Level or Stories Two
New Construction No
Construction Status Turnkey,Updated/Remodeled
Schools
School District Los Angeles Unified
Others
Senior Community No
Security Features Carbon Monoxide Detector(s),Security System,Smoke Detector(s),Wired for Alarm System
Special Listing Condition Standard
Pets Allowed Yes
Confidential INFO
SIGN ON PROPERTY 1
TERMS Non-Smoking Premises
LIST AGRMT Exclusive Right To Lease
LIST SERVICE Full Service
PRIVATE REMARKS Showings will begin after 2pm, on Saturday, 11/30/24 at 2pm. Text or call Jennifer at 818-425-7907 to schedule your showings or for any questions. Please text your business card. DO NOT USE SHOWING TIME!! Pool table to stay if desired. MUST USE Rentspree.com FOR APPLICATIONS. Here is the link: https://apply.link/mg9aiVw
SHOW CONTACT TYPE Agent
SHOW CONTACT NAME Jennifer Wardell
SHOW CONTACT PH 8184257907
SHOW INSTRUCTIONS Showings will begin after 2pm, on Saturday, 11/30/24 at 2pm. Text or call Jennifer at 818-425-7907 to schedule your showings or for any questions. Please text your business card. DO NOT USE SHOWING TIME!! MUST USE Rentspree.com FOR APPLICATIONS. Here is the link: https://apply.link/mg9aiVw


GET MORE INFORMATION






