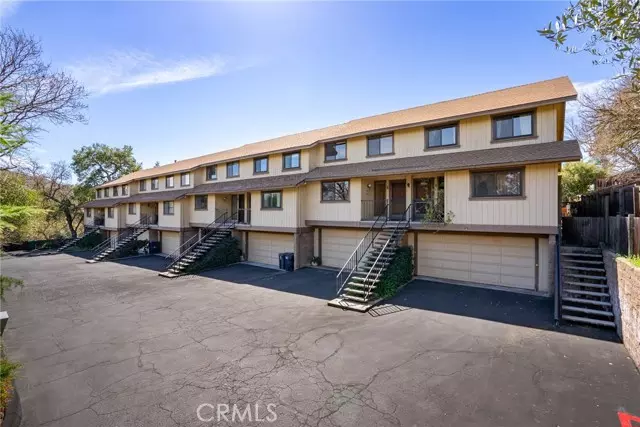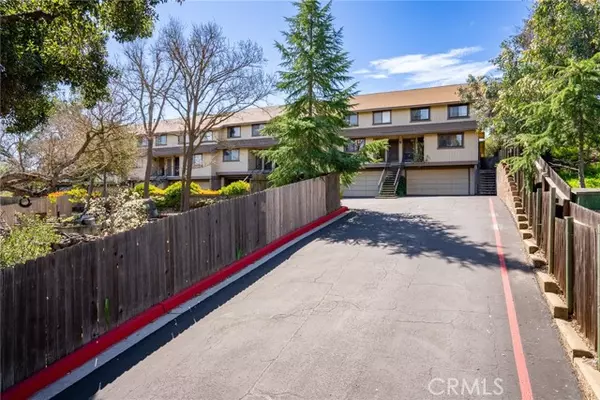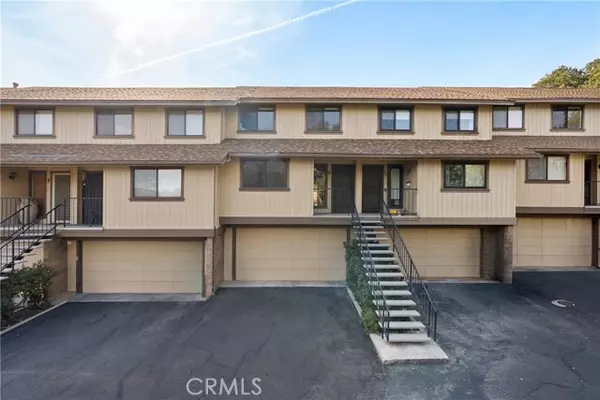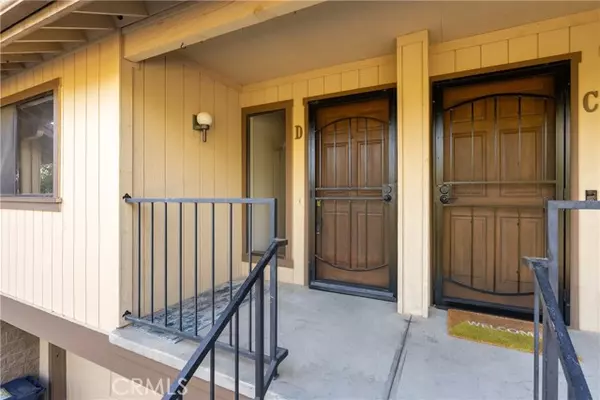
5319 Honda AVE #D Atascadero, CA 93422
3 Beds
2 Baths
1,685 SqFt
UPDATED:
12/10/2024 06:34 PM
Key Details
Property Type Condo
Sub Type Condominium
Listing Status Active
Purchase Type For Sale
Square Footage 1,685 sqft
Price per Sqft $317
Subdivision Atnortheast(10)
MLS Listing ID NS24238353
Bedrooms 3
Full Baths 1
Three Quarter Bath 1
HOA Fees $238/mo
HOA Y/N Yes
Year Built 1985
Lot Size 1,685 Sqft
Acres 0.0387
Property Description
Location
State CA
County San Luis Obispo
Area Atsc - Atascadero
Zoning MF20
Rooms
Other Rooms Kitchen, Living Room, Loft, Main Floor Bedroom, Primary Bedroom, Walk-In Closet
Master Bathroom 1
Main Level Bedrooms 1
Kitchen Kitchen Open to Family Room, Tile Counters
Interior
Interior Features Cathedral Ceiling(s), Ceiling Fan(s), Tile Counters
Heating Central
Cooling Central Air
Flooring Carpet, Laminate
Fireplaces Type Living Room, Gas Starter
Inclusions washer, dryer
Fireplace Yes
Appliance Dishwasher, Electric Range, Disposal, Microwave, Water Heater
Laundry Dryer Included, In Closet, Washer Included
Exterior
Parking Features Driveway, Garage
Garage Spaces 2.0
Fence Wood
Pool None
Community Features Suburban
Utilities Available Electricity Connected, Natural Gas Connected, Sewer Connected, Water Connected
Amenities Available Maintenance Grounds
View Y/N Yes
View Hills, Neighborhood
Roof Type Shingle
Porch Wood
Private Pool No
Building
Lot Description Up Slope from Street
Dwelling Type House
Story 2
Sewer Public Sewer
Water Public
Level or Stories Three Or More
New Construction No
Schools
School District Atascadero Unified
Others
HOA Name Mark IV
Senior Community No
Special Listing Condition Standard, Trust
Confidential INFO
SIGN ON PROPERTY 1
TERMS Cash,Cash To New Loan,Conventional
LIST AGRMT Exclusive Right To Sell
LIST SERVICE Full Service
PRIVATE REMARKS Please schedule all appointments through ShowingTime. Please review attached Virtual Tour with more details. Please lock up prior to leaving. Thank you for showing our listing and thanks in advance for sending feedback. All information is deemed reliable but not guaranteed. Buyer to complete due diligence.
SHOW CONTACT TYPE None
SHOW INSTRUCTIONS Shown by Appointment Only. Home is vacant but please schedule through ShowingTime. Please review the attached Virtual Tour with more details. Please lock up prior to leaving. Thank you for showing our listing and thanks in advance for sending feedback.


GET MORE INFORMATION






