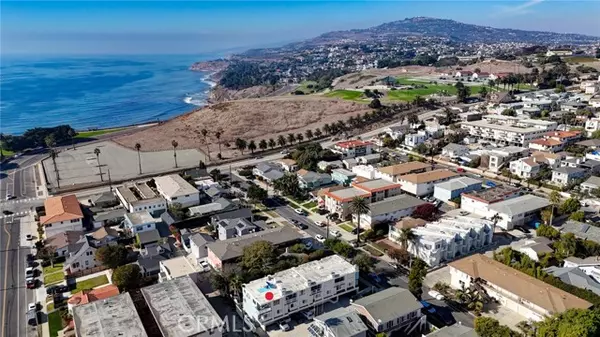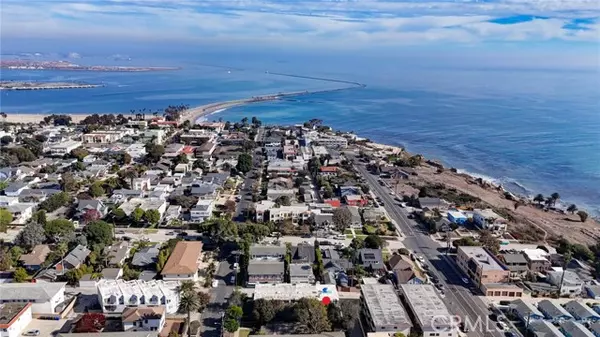
669 W 40th ST #4 San Pedro, CA 90731
3 Beds
3 Baths
1,768 SqFt
UPDATED:
12/17/2024 07:39 PM
Key Details
Property Type Townhouse
Sub Type Townhouse
Listing Status Pending
Purchase Type For Sale
Square Footage 1,768 sqft
Price per Sqft $502
MLS Listing ID SB24212358
Bedrooms 3
Full Baths 2
Half Baths 1
Construction Status Turnkey
HOA Fees $250/mo
HOA Y/N Yes
Year Built 1991
Lot Size 6,076 Sqft
Acres 0.1395
Property Description
Location
State CA
County Los Angeles
Area 181 - Point Fermin
Zoning LAR2
Rooms
Other Rooms All Bedrooms Down, Bonus Room, Kitchen, Laundry, Living Room, Primary Bathroom, Primary Bedroom, Primary Suite, Office, Retreat, See Remarks, Separate Family Room, Walk-In Closet, Workshop
Master Bathroom 3
Main Level Bedrooms 3
Kitchen Kitchen Open to Family Room, Pots & Pan Drawers, Tile Counters
Interior
Interior Features Built-in Features, Ceiling Fan(s), Dumbwaiter, Living Room Balcony, Living Room Deck Attached, Open Floorplan, Pantry, Recessed Lighting, Storage, Tile Counters, Vacuum Central, Wet Bar
Heating Fireplace(s), Forced Air
Cooling Central Air
Flooring Carpet, See Remarks, Tile, Wood
Fireplaces Type Living Room, Gas
Inclusions APPLIANCES NEGOTIABLE, TV Mounted to wall
Fireplace Yes
Appliance Built-In Range, Dishwasher, Gas Oven, Gas Range, Gas Cooktop, Microwave, Refrigerator, Water Purifier
Laundry Gas Dryer Hookup, Individual Room, Inside, Washer Hookup
Exterior
Exterior Feature Sump Pump
Parking Features Built-In Storage, Driveway, Garage, Garage - Single Door, Workshop in Garage
Garage Spaces 2.0
Fence None
Pool None
Community Features Biking, Curbs, Dog Park, Fishing, Golf, Hiking, Sidewalks, Street Lights
Utilities Available Cable Available, Electricity Available, Natural Gas Available, Phone Available, Sewer Available, Water Available
Amenities Available Electricity, Insurance, Maintenance Grounds, Trash, Utilities, Sewer, Water, Pet Rules, Pets Permitted, Other, Maintenance Front Yard
Waterfront Description Fishing in Community,Marina in Community,Ocean Side of Freeway,Ocean Side Of Highway 1
View Y/N Yes
View Catalina, City Lights, Neighborhood, Ocean, Panoramic, Peek-A-Boo, Water
Roof Type Asphalt
Handicap Access Low Pile Carpeting
Porch Covered, Deck, Patio, Porch, Roof Top, See Remarks, Terrace
Private Pool No
Building
Lot Description Park Nearby, Walkstreet
Dwelling Type House
Story 3
Foundation Slab
Sewer Public Sewer
Water Public
Level or Stories Three Or More
Additional Building Storage, Workshop
New Construction No
Construction Status Turnkey
Schools
High Schools San Pedro
School District Los Angeles Unified
Others
HOA Name Seabreeze Homeowners Association
Senior Community No
Security Features Fire Sprinkler System
Acceptable Financing None
Listing Terms None
Financing None
Special Listing Condition Standard, Trust
Confidential INFO
SIGN ON PROPERTY 1
TERMS Cash,Cash To New Loan,Conventional,Submit
LIST AGRMT Exclusive Right To Sell
LIST SERVICE Full Service
PRIVATE REMARKS Assessor square footage is 1568 sf, but actual square footage is approx. 1768 sf per seller. Rules located in Supplements. HOA inc. gardener, trash, water, exterior insurance, exterior pest control, exterior paint, exterior sewage, exterior electricity & main building sewer line. HOA increases to $250/mo. in Jan '25 & then $300/mo. in Jul '25. 1 pet allowed. Rental term must be 90+ days. Roof coated w/elastomeric roof coating & 2 layers white silicon roof coating around drain areas in 2023. Buyer & buyer’s agent to verify all. Submit offers on RPA w/recent loan preapproval & DU (within 30 days), and proof of funds (within 30 days). Buyer shall be cross qualified with listing broker's lender. Floor Plan, HOA Rules, & CC&Rs included in supplements. The property information herein is derived from various sources that may include, but not be limited to, county records and the Multiple Listing Service, and it may include approximations. Although the information is believed to be accurate, it is not warranted and you should not rely upon it without verification. Buyer to verify square footage (lot and structure) and all MLS information. Broker does not represent or guarantee accuracy of the square footage, bedroom/bathroom count, lot size or lot lines/dimensions, permitted or unpermitted spaces, school boundary lines or eligibility, or other information concerning the conditions or features of the property. Buyer is advised to independently verify the accuracy of all information.
SHOW CONTACT TYPE Agent
SHOW CONTACT NAME Amy
SHOW CONTACT PH 424-337-2778
SHOW INSTRUCTIONS Easy to show. Email/text/call agent date/time/business card. Wait for confirmation and then go direct. Thank you for showing.


GET MORE INFORMATION






