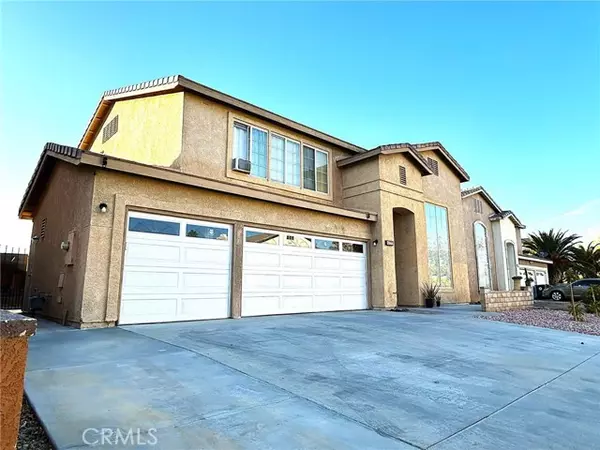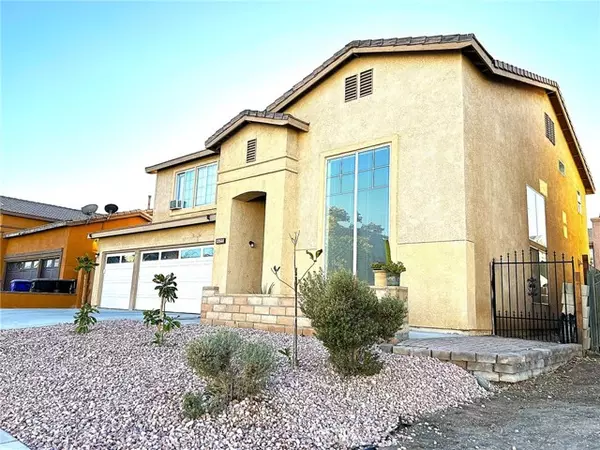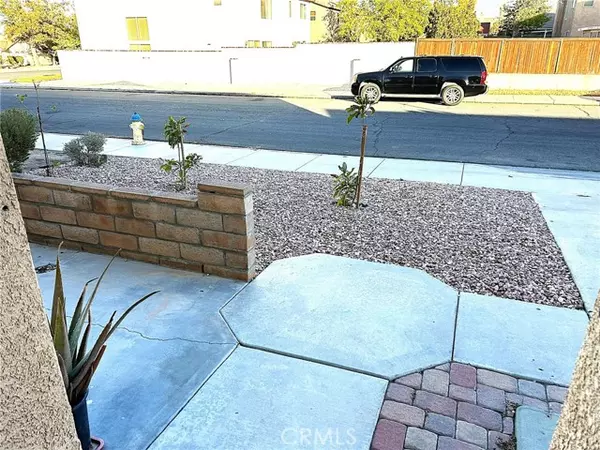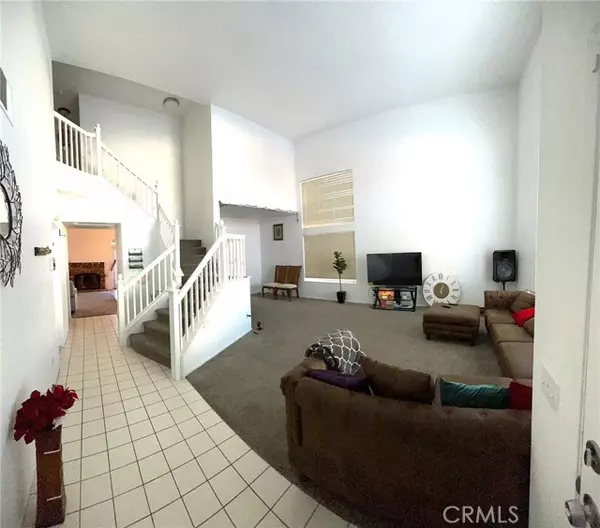
12644 Eaton LN Victorville, CA 92392
4 Beds
3 Baths
2,670 SqFt
UPDATED:
12/16/2024 05:33 PM
Key Details
Property Type Single Family Home
Sub Type Single Family Residence
Listing Status Active
Purchase Type For Sale
Square Footage 2,670 sqft
Price per Sqft $186
MLS Listing ID CV24239607
Bedrooms 4
Full Baths 2
Three Quarter Bath 1
HOA Y/N No
Year Built 1994
Lot Size 5,998 Sqft
Acres 0.1377
Property Description
Location
State CA
County San Bernardino
Area Vic - Victorville
Rooms
Other Rooms Bonus Room, Family Room
Master Bathroom 1
Main Level Bedrooms 1
Kitchen Kitchen Open to Family Room
Interior
Heating Central
Cooling Central Air
Fireplaces Type Family Room
Fireplace Yes
Laundry Individual Room, Inside
Exterior
Garage Spaces 3.0
Pool None
Community Features Rural, Sidewalks
View None
Roof Type Tile
Private Pool No
Building
Lot Description Landscaped, Level with Street
Dwelling Type House
Story 2
Sewer Public Sewer
Water Public
Level or Stories Two
New Construction No
Schools
School District Victor Valley Union High
Others
Senior Community No
Special Listing Condition Standard
Confidential INFO
TERMS Cash,Conventional,FHA,VA Loan
LIST AGRMT Exclusive Right To Sell
LIST SERVICE Full Service
PRIVATE REMARKS Easy to show - someone is usually available. Please provide at least a 2 hour notice and present your business card. Otherwise, there is a lock box and please call Mark at 562-644-8093. Do Not use Showing Time! For offers please provide Pre-Approval & Proof of Funds (minimum 30 days old or less). All Offers must include Seller Information and All information on RPA, Pg 17 must be complete. Seller may request a cross qualification with seller's preferred lender and buyer(s) are not required to use this lender. Please email offers to imarkhomes@gmail.com. If you have questions, please call Mark at 562-644-8093. Thanks for showing!
SHOW CONTACT TYPE Agent,See Remarks
SHOW CONTACT NAME Mark Picado
SHOW CONTACT PH 562-644-8093
SHOW INSTRUCTIONS Easy to show - by appointment and please provide at least a 2 hour notice. Please do not use Showing Time!


GET MORE INFORMATION






