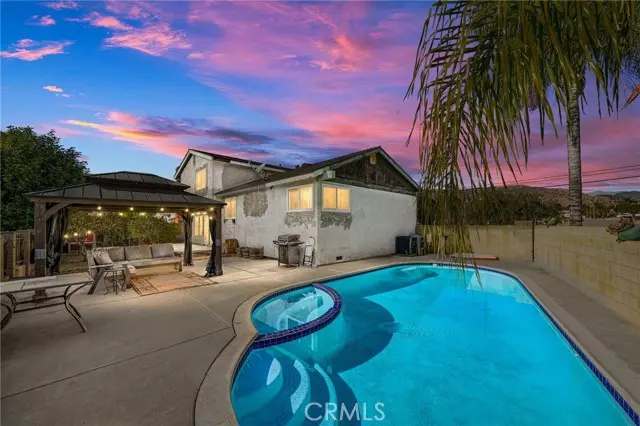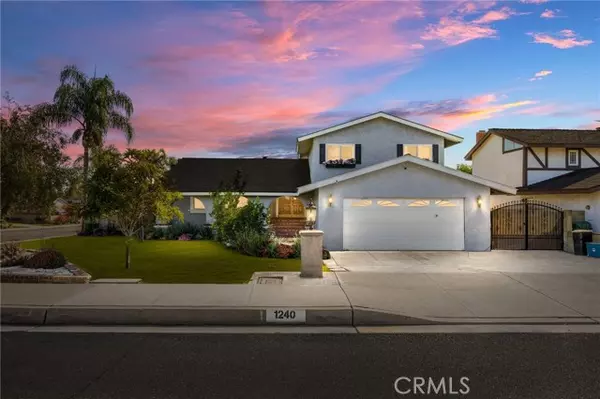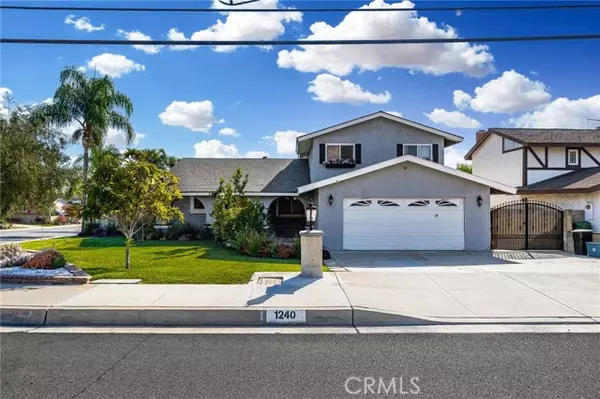
1240 Baseline RD La Verne, CA 91750
4 Beds
3 Baths
2,085 SqFt
OPEN HOUSE
Sat Nov 30, 12:00pm - 3:00pm
UPDATED:
11/22/2024 10:52 PM
Key Details
Property Type Single Family Home
Sub Type Single Family Residence
Listing Status Coming Soon
Purchase Type For Sale
Square Footage 2,085 sqft
Price per Sqft $479
MLS Listing ID CV24239212
Style Traditional
Bedrooms 4
Full Baths 3
Construction Status Turnkey
HOA Y/N No
Year Built 1978
Lot Size 7,784 Sqft
Acres 0.1787
Property Description
Nestled in a picturesque neighborhood with sweeping mountain views, this stunning two-story home offers 4 bedrooms, 3 bathrooms, and everything you need for comfortable living and entertaining.
Step inside to discover a bright and open floor plan. The living room flows seamlessly into the updated kitchen, featuring modern cabinets, a breakfast counter bar, and a cozy breakfast nook. A separate cozy comfortable family room with fireplace awaits you for family gatherings. Upstairs, the spacious primary suite boasts a double-door entry, an en suite bath, and plenty of privacy.
Outdoors, your private oasis awaits—a sparkling pool and spa, a covered patio perfect for relaxation, and a welcoming front porch where you can take in the breathtaking mountain scenery.
Situated in the heart of La Verne, this home offers an unbeatable location with nearby parks, golf courses, and top-rated universities.
Don’t miss this incredible opportunity to call 1240 Baseline Rd. Home!!!
Location
State CA
County Los Angeles
Area 684 - La Verne
Zoning LVPR4.5D*
Rooms
Other Rooms All Bedrooms Up, Family Room, Formal Entry, Kitchen, Living Room, Primary Bathroom, Primary Suite, See Remarks, Separate Family Room
Master Bathroom 1
Kitchen Kitchen Island, Kitchen Open to Family Room
Interior
Interior Features Built-in Features, Cathedral Ceiling(s), High Ceilings, Open Floorplan, Recessed Lighting, Unfurnished
Heating Central, Fireplace(s)
Cooling Central Air
Flooring See Remarks, Tile, Wood
Fireplaces Type Family Room, Masonry
Fireplace Yes
Appliance 6 Burner Stove, Dishwasher, Free-Standing Range, Disposal, Gas Cooktop, Microwave, Range Hood
Laundry See Remarks
Exterior
Garage Driveway, Concrete, Driveway Level, Garage Faces Front, Garage - Single Door
Garage Spaces 2.0
Fence Block, Wood, Wrought Iron
Pool Private, In Ground
Community Features Curbs, Sidewalks, Street Lights
Utilities Available Electricity Available, Electricity Connected, Natural Gas Available, Natural Gas Connected, Sewer Available, Sewer Connected, Water Available, Water Connected
View Y/N Yes
View Mountain(s)
Roof Type Composition,Shingle
Porch Concrete, Covered, Porch, Front Porch, See Remarks, Slab
Private Pool Yes
Building
Lot Description Back Yard, Corner Lot, Front Yard, Landscaped, Lawn, Level with Street, Lot 6500-9999, Rectangular Lot, Level
Dwelling Type House
Story 2
Sewer Public Sewer
Water Public
Architectural Style Traditional
Level or Stories Two
New Construction No
Construction Status Turnkey
Schools
Elementary Schools La Verne Heights Lavehe
Middle Schools Ramona
High Schools Bonita
School District Bonita Unified
Others
Senior Community No
Security Features Carbon Monoxide Detector(s),Smoke Detector(s)
Special Listing Condition Standard
Confidential INFO
TERMS Cash,Cash To New Loan,Conventional,FHA,VA Loan
LIST AGRMT Exclusive Right To Sell
LIST SERVICE Full Service
SHOW CONTACT TYPE Agent
SHOW CONTACT NAME Christine Castillo
SHOW INSTRUCTIONS PLEASE CAREFULLY TAKE NOTE PER SELLER'S INSTRUCTIONS, FOR AGENT/BUYER SHOWINGS: 1) NO SHOWINGS UNTIL FIRST OPEN HOUSE ON 11-30-2024 FROM 12:00-3:00PM, NO EXCEPTIONS. 2) FEEL FREE TO TEXT LISTING AGENT WITH ANY QUESTIONS ABOUT THE PROPERTY. 3) PLEASE DO NOT CALL LISTING AGENT'S OFFICE FOR SHOWING REQUESTS AS THEY WILL NOT BE RESPONDED TO. 4) DUE TO A HIGH VOLUMN OF TEXT MESSAGES REGARDING THE PROPERTY, PLEASE UNDERSTAND THAT LISTING AGENT MAY NOT BE ABLE TO GET BACK TO YOU IN A TIMELY MANNER. THANK YOU FOR YOUR PATIENCE. 5) OFFERS SUBMITTED BEFORE OPEN HOUSE WILL NOT BE PRESENTED TO SELLER UNTIL AFTER OPEN HOUSE AS PER SELLER'S INSTRUCTIONS. 6) AFTER OPEN HOUSE, SHOWING INSTRUCTIONS WILL BE UPDATED.


GET MORE INFORMATION






