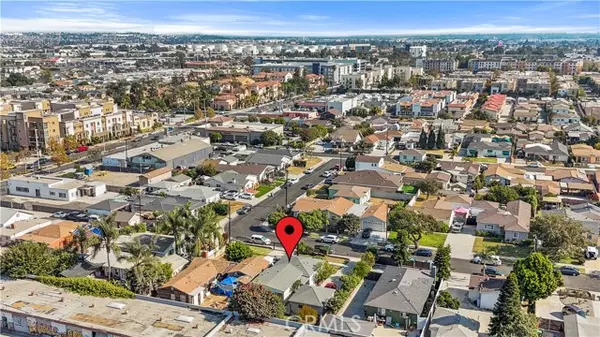
21735 Neptune AVE Carson, CA 90745
3 Beds
2 Baths
1,156 SqFt
OPEN HOUSE
Sun Nov 24, 12:00pm - 3:00pm
UPDATED:
11/23/2024 10:54 PM
Key Details
Property Type Single Family Home
Sub Type Single Family Residence
Listing Status Active
Purchase Type For Sale
Square Footage 1,156 sqft
Price per Sqft $672
MLS Listing ID SB24236566
Bedrooms 3
Full Baths 2
HOA Y/N No
Year Built 1949
Lot Size 6,385 Sqft
Acres 0.1466
Property Description
Step inside to discover a well-loved home that exudes warmth and charm. Gleaming hardwood floors flow throughout the living spaces, adding timeless elegance and durability. The living room invites you to relax and unwind, with natural light streaming through the windows, creating a bright and airy ambiance.
The adjacent kitchen is both functional and inviting, featuring plenty of cabinet space and room for culinary creativity. Each of the three bedrooms is thoughtfully designed to provide restful retreats, with ample closet space and the same classic hardwood flooring. The two bathrooms are conveniently situated and offer practical layouts to accommodate the needs of a busy household.
This home sits in a central Carson location, placing you near shopping, dining, parks, and schools, as well as offering easy access to major freeways for commuting or weekend getaways. With its blend of classic charm, modern conveniences, and a lush outdoor setting, this property is a rare find that’s ready to welcome its next chapter of love and care.
Whether you're enjoying the shade of the avocado tree, tinkering in the garage, or simply relaxing in the cozy interior, this home offers a wonderful canvas to create lasting memories. Don't miss the opportunity to make it your own!
Location
State CA
County Los Angeles
Area 136 - Central Carson
Zoning CARS*
Rooms
Other Rooms All Bedrooms Down
Master Bathroom 2
Main Level Bedrooms 3
Interior
Cooling None
Fireplaces Type None
Laundry In Garage
Exterior
Garage Spaces 1.0
Pool None
Community Features Curbs, Street Lights
View Y/N Yes
View Neighborhood
Private Pool No
Building
Lot Description 0-1 Unit/Acre
Dwelling Type House
Story 1
Sewer Public Sewer
Water Public
Level or Stories One
New Construction No
Schools
School District Los Angeles Unified
Others
Senior Community No
Special Listing Condition Standard
Confidential INFO
TERMS Cash To New Loan,Submit
LIST AGRMT Exclusive Right With Exception
LIST SERVICE Full Service
PRIVATE REMARKS Please call or text to 562.313.6710 with any questions. Please email to NancyECruz@gmail.com
SHOW CONTACT TYPE Agent
SHOW INSTRUCTIONS Property is Vacant, Supra is on the gas meter. Keys are for the BACK DOOR. Garage door opener is in the kitchen, on the counter, by the door. Please call or text with any questions to 562.313.6710


GET MORE INFORMATION






