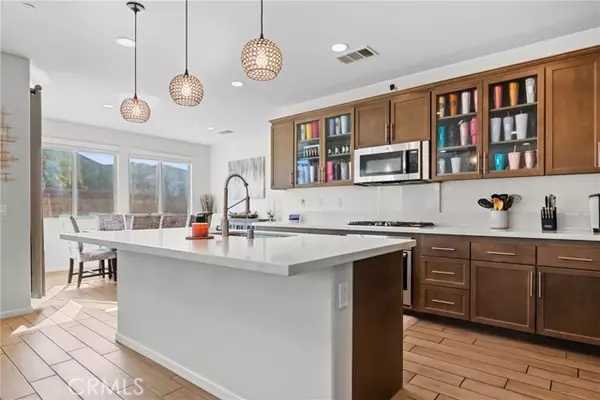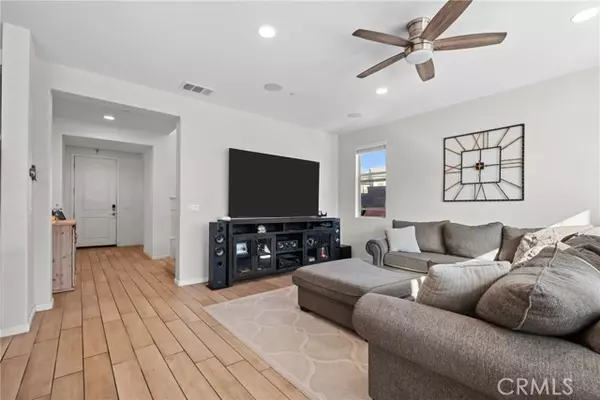
24403 Poinsettia DR Lake Elsinore, CA 92532
5 Beds
3 Baths
2,858 SqFt
UPDATED:
12/01/2024 10:44 PM
Key Details
Property Type Single Family Home
Sub Type Single Family Residence
Listing Status Pending
Purchase Type For Sale
Square Footage 2,858 sqft
Price per Sqft $234
MLS Listing ID CV24235276
Bedrooms 5
Full Baths 3
HOA Fees $210/mo
HOA Y/N Yes
Year Built 2018
Lot Size 8,276 Sqft
Acres 0.19
Property Description
Location
State CA
County Riverside
Area Srcar - Southwest Riverside County
Rooms
Other Rooms Entry, Laundry, Living Room, Main Floor Bedroom, Primary Bathroom, Primary Bedroom
Master Bathroom 1
Main Level Bedrooms 1
Kitchen Kitchen Island, Kitchen Open to Family Room
Interior
Heating Central, Natural Gas, Solar
Cooling Central Air
Fireplaces Type None
Inclusions Refrigerator, Washer and Dryer
Appliance Dishwasher, Gas Oven, Gas Range, Microwave, Refrigerator, Water Heater
Laundry Dryer Included, Washer Included
Exterior
Garage Spaces 2.0
Pool Association
Community Features Curbs, Dog Park, Park, Sidewalks, Storm Drains, Street Lights
Amenities Available Pool, Spa/Hot Tub, Fire Pit, Barbecue, Outdoor Cooking Area, Picnic Area, Playground, Dog Park, Sport Court, Clubhouse
View Y/N Yes
View Neighborhood
Private Pool No
Building
Lot Description Corner Lot, Yard
Dwelling Type House
Story 2
Sewer Public Sewer
Water Public
Level or Stories Two
New Construction No
Schools
Elementary Schools Cottonwood Canyon Cotcan
Middle Schools Canyon Hills
High Schools Temescal Canyon
School District Lake Elsinore Unified
Others
HOA Name Westrige-Canyon Hills
Senior Community No
Security Features Gated Community
Special Listing Condition Standard
Confidential INFO
TERMS Cash,Cash To New Loan,Conventional,FHA
LIST AGRMT Exclusive Right To Sell
LIST SERVICE Full Service
SHOW CONTACT TYPE Agent
SHOW CONTACT NAME Rob Yanes
SHOW CONTACT PH 562-266-4196
SHOW INSTRUCTIONS Please text Rob Yanes at 562-266-4196 to schedule a showing. We can do late showings during the week and weekends as long as we get notified ahead of time.


GET MORE INFORMATION






