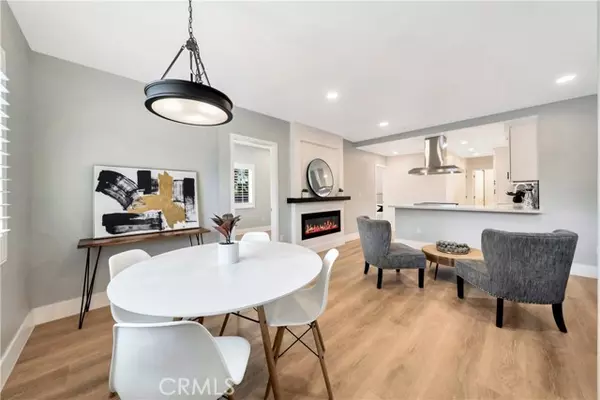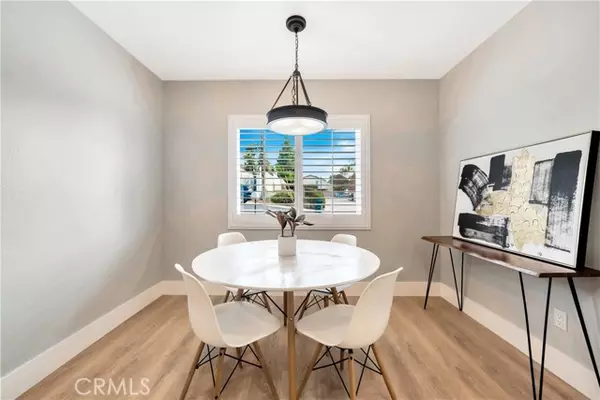
8711 Palm AVE Orange, CA 92865
3 Beds
2 Baths
852 SqFt
OPEN HOUSE
Fri Dec 06, 4:00pm - 6:00pm
UPDATED:
12/01/2024 11:51 PM
Key Details
Property Type Single Family Home
Sub Type Single Family Residence
Listing Status Active
Purchase Type For Sale
Square Footage 852 sqft
Price per Sqft $1,043
MLS Listing ID IG24236841
Style Traditional
Bedrooms 3
Full Baths 2
Construction Status Turnkey,Updated/Remodeled
HOA Y/N No
Year Built 1923
Lot Size 4,416 Sqft
Acres 0.1014
Property Description
Location
State CA
County Orange
Area 699 - Not Defined
Rooms
Other Rooms All Bedrooms Down, Kitchen, Laundry, Living Room, Main Floor Bedroom, Primary Bathroom
Master Bathroom 2
Main Level Bedrooms 3
Kitchen Butler's Pantry, Kitchen Open to Family Room, Quartz Counters, Remodeled Kitchen, Self-closing cabinet doors
Interior
Interior Features Pantry, Quartz Counters, Recessed Lighting
Heating Baseboard, Combination, Electric, Fireplace(s), High Efficiency
Cooling Ductless, ENERGY STAR Qualified Equipment, High Efficiency
Flooring Vinyl
Fireplaces Type Living Room, Electric
Fireplace Yes
Appliance Dishwasher, ENERGY STAR Qualified Appliances, ENERGY STAR Qualified Water Heater, Disposal, Gas Oven, Gas Range, High Efficiency Water Heater, Range Hood, Tankless Water Heater, Vented Exhaust Fan, Water Heater, Water Line to Refrigerator
Laundry Gas & Electric Dryer Hookup, Inside, Stackable, Washer Hookup
Exterior
Exterior Feature Rain Gutters
Parking Features Driveway, Concrete, Paved, Gated, RV Access/Parking
Fence Block, Chain Link
Pool None
Community Features Suburban
Utilities Available Electricity Available, Natural Gas Available, Natural Gas Connected, Sewer Available, Sewer Connected, Underground Utilities, Water Available, Water Connected
View Y/N Yes
View Neighborhood
Roof Type Shingle
Handicap Access 2+ Access Exits, 32 Inch Or More Wide Doors, 36 Inch Or More Wide Halls, Doors - Swing In, Entry Slope Less Than 1 Foot, No Interior Steps
Porch Concrete, Deck, Patio Open, Slab
Private Pool No
Building
Lot Description Corner Lot, Sprinkler System
Dwelling Type House
Story 1
Foundation Concrete Perimeter, Raised
Sewer Public Sewer
Water Public
Architectural Style Traditional
Level or Stories One
New Construction No
Construction Status Turnkey,Updated/Remodeled
Schools
Elementary Schools Olive Olive
Middle Schools Cerro
High Schools Villa Park
School District Orange Unified
Others
Senior Community No
Security Features Carbon Monoxide Detector(s),Fire and Smoke Detection System
Special Listing Condition Standard
Confidential INFO
SIGN ON PROPERTY 1
TERMS Cash,Cash To Existing Loan,Cash To New Loan,Contract,Conventional,Submit
LIST AGRMT Exclusive Right To Sell
LIST SERVICE Full Service
PRIVATE REMARKS Offer Submission Details: 1. Please submit a complete offer package, including the RPA, proof of funds, and pre-approval letter, to virginiapartida@firstteam.com. 2. Buyers will also be required to cross-qualify with our preferred lender. Disclaimer: The Listing Agent/Listing Broker has NOT independently verified the information stated in this MLS listing and has relied on public data sources and information from the previous owner. The information provided is NOT guaranteed. The Seller, Listing Agent, and Broker make no warranties regarding the condition of the property. Buyers and their agents are strongly encouraged to independently verify all details, including square footage, lot size, upgrades, permits, and any other relevant information, to their satisfaction before submitting an offer.
SHOW CONTACT TYPE Agent
SHOW CONTACT NAME Virginia Partida
SHOW CONTACT PH 7145616680
SHOW INSTRUCTIONS Go Direct! Supra on the water pipe by the door on the right-hand side. For any question please text/call the listing agent at 714-561-6680.


GET MORE INFORMATION






