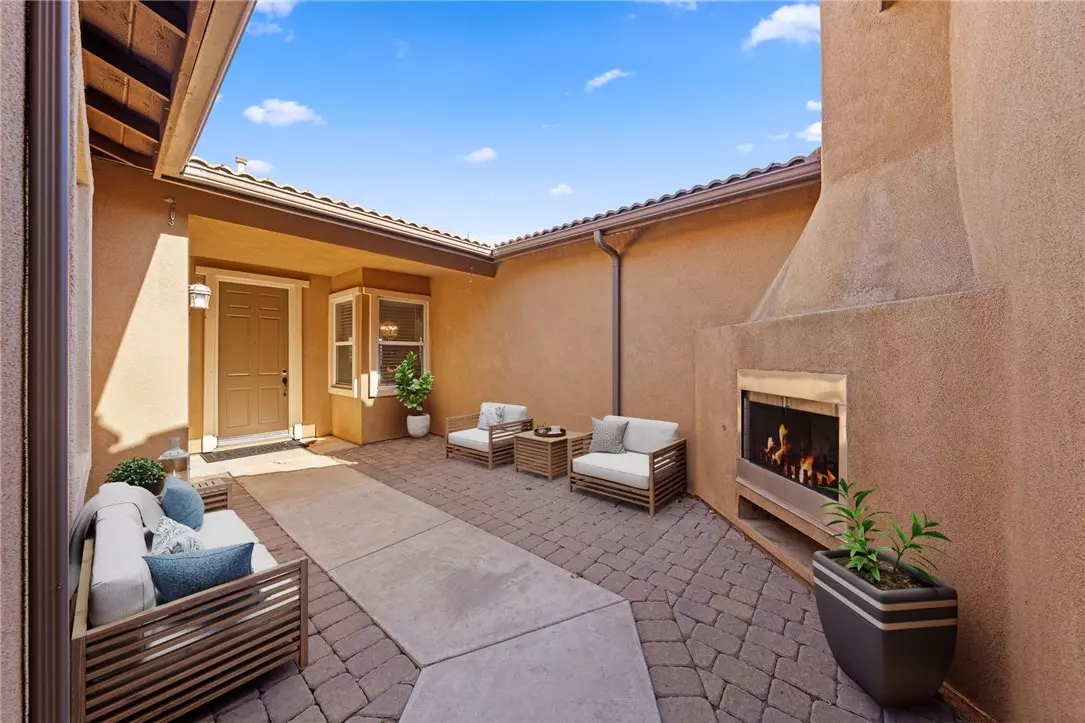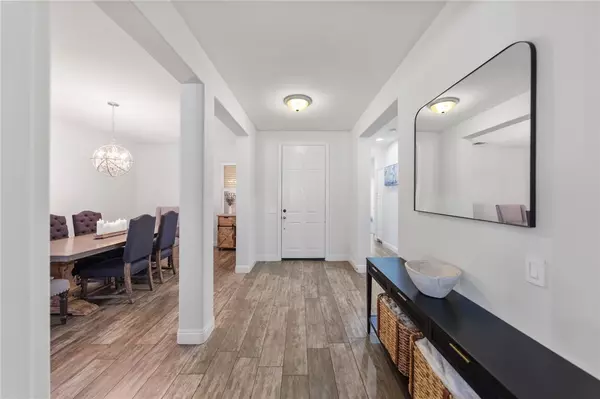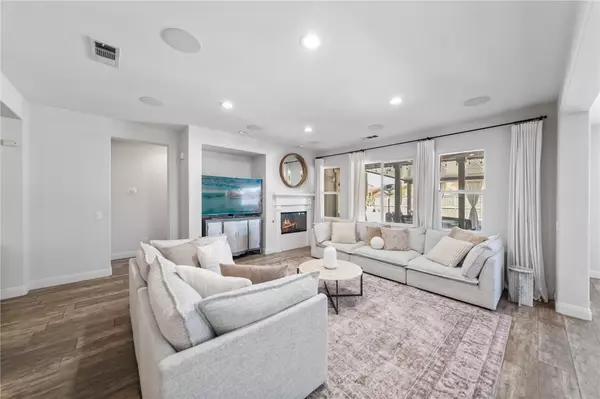
366 Caldera ST Perris, CA 92570
3 Beds
3 Baths
2,302 SqFt
UPDATED:
12/05/2024 08:50 PM
Key Details
Property Type Single Family Home
Sub Type Single Family Residence
Listing Status Active
Purchase Type For Sale
Square Footage 2,302 sqft
Price per Sqft $254
MLS Listing ID SW24237961
Bedrooms 3
Full Baths 2
Half Baths 1
Construction Status Turnkey
HOA Y/N No
Year Built 2006
Lot Size 8,276 Sqft
Acres 0.19
Property Description
Step into this meticulously updated 3-bedroom, 3-bathroom home with an optional 4th bedroom/office, boasting an expansive open-concept design perfect for entertaining. The living room invites you in with a cozy fireplace, while the recently updated kitchen (remodeled 2019) steals the show with its large quartz island, mosaic backsplash, pendant lighting, wine cooler, and a 5-burner stove. Luxurious wood-like tile and vinyl plank flooring flow seamlessly through the space, complemented by an updated Jack-and-Jill bathroom featuring a custom vanity and a stunning tile walk-in shower. Master retreat is large and master bath features a soaking tub, walk in shower , his and hers vanity sinks, and walk in closet. Enjoy indoor-outdoor living with a private front courtyard and fireplace, a covered backyard patio, outdoor projector screen, and surround sound both inside and out. Located near playgrounds and scenic walking trails, this move-in-ready home offers a 3-car garage and no HOA fees. Don't miss this incredible opportunity!
Location
State CA
County Riverside
Area Srcar - Southwest Riverside County
Rooms
Other Rooms All Bedrooms Down, Entry, Jack & Jill, Kitchen, Laundry, Primary Suite, Walk-In Closet
Master Bathroom 3
Main Level Bedrooms 3
Kitchen Kitchen Island, Kitchen Open to Family Room, Quartz Counters, Remodeled Kitchen
Interior
Interior Features Open Floorplan, Pantry, Quartz Counters, Recessed Lighting, Wired for Sound
Heating Central, Forced Air
Cooling Central Air
Flooring Carpet, Tile, Vinyl
Fireplaces Type Family Room, Outside, Gas
Fireplace Yes
Appliance Disposal, Gas Oven, Gas Cooktop, Microwave
Laundry Gas Dryer Hookup, Individual Room, Inside, Washer Hookup
Exterior
Parking Features Garage, Garage - Three Door
Garage Spaces 3.0
Pool None
Community Features Curbs, Park, Sidewalks, Street Lights
Utilities Available Electricity Connected, Natural Gas Connected, Sewer Connected, Water Connected
View None
Roof Type Tile
Porch Concrete, Covered
Private Pool No
Building
Lot Description Back Yard, Front Yard
Dwelling Type House
Story 1
Sewer Public Sewer
Water Public
Level or Stories One
New Construction No
Construction Status Turnkey
Schools
School District Perris Union High
Others
Senior Community No
Special Listing Condition Standard
Confidential INFO
TERMS Cash,Conventional,FHA,Submit,VA Loan
LIST AGRMT Exclusive Right To Sell
LIST SERVICE Full Service
PRIVATE REMARKS Submit RPA, DU Approval, and POF's to manzanareshomeoffers@gmail.com. Before offer acceptance buyers to cross qualify with sellers preferred lender. Buyer and buyers agent to verify all information to satisfy themselves. Sellers will consider ALL offers. For questions call Irma at 951-445-9584. Thank you.
SHOW CONTACT TYPE Owner
SHOW CONTACT NAME Irma
SHOW CONTACT PH 9514459584
SHOW INSTRUCTIONS Please text day and time of showing along with your business card. Must provide 1 hour notice. Text Irma at 951-445-9584.


GET MORE INFORMATION






