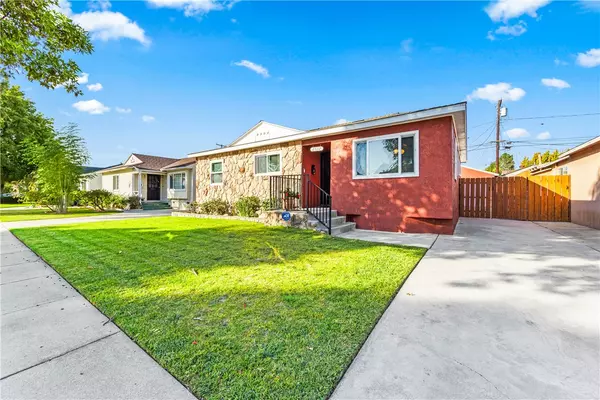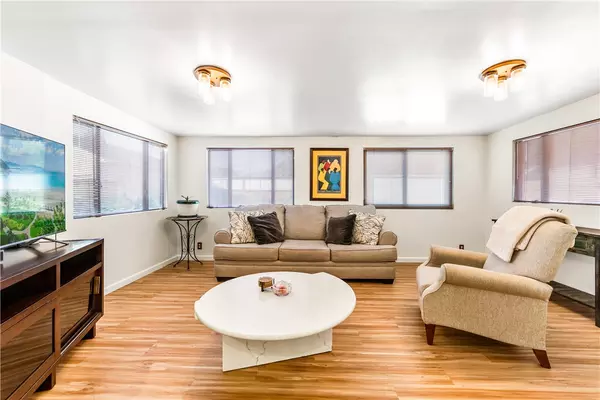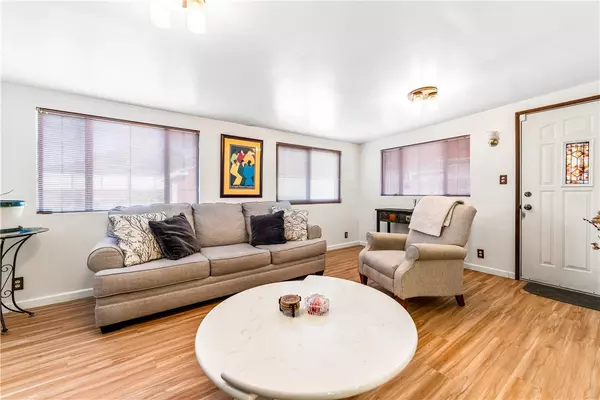
2517 Denmead ST Lakewood, CA 90712
3 Beds
1 Bath
1,217 SqFt
OPEN HOUSE
Sat Nov 23, 12:00pm - 4:00pm
Sun Nov 24, 12:00pm - 4:00pm
UPDATED:
11/22/2024 07:28 PM
Key Details
Property Type Single Family Home
Sub Type Single Family Residence
Listing Status Active
Purchase Type For Sale
Square Footage 1,217 sqft
Price per Sqft $698
Subdivision Lakewood Mutuals (Lkmu)
MLS Listing ID PW24237902
Bedrooms 3
Full Baths 1
Construction Status Turnkey
HOA Y/N No
Year Built 1955
Lot Size 5,000 Sqft
Acres 0.1148
Property Description
Location
State CA
County Los Angeles
Area 24 - Lakewood Mutuals
Zoning LKR1YY
Rooms
Other Rooms Kitchen, Laundry, Living Room, Main Floor Bedroom
Master Bathroom 1
Main Level Bedrooms 3
Kitchen Quartz Counters
Interior
Interior Features Recessed Lighting
Heating Central
Cooling Central Air
Flooring Bamboo, Vinyl, Wood
Fireplaces Type None
Appliance 6 Burner Stove, Dishwasher, Disposal, Refrigerator
Laundry Dryer Included, Individual Room, Washer Included
Exterior
Garage Driveway, Garage
Garage Spaces 2.0
Pool None
Community Features Suburban
Utilities Available Electricity Available, Natural Gas Available, Sewer Available, Water Available
View Y/N Yes
View Neighborhood
Roof Type Composition
Porch Enclosed
Private Pool No
Building
Lot Description 0-1 Unit/Acre
Dwelling Type House
Story 1
Foundation Raised
Sewer Public Sewer
Water Public
Level or Stories One
New Construction No
Construction Status Turnkey
Schools
School District Long Beach Unified
Others
Senior Community No
Security Features Carbon Monoxide Detector(s),Smoke Detector(s)
Special Listing Condition Trust
Confidential INFO
SIGN ON PROPERTY 1
TERMS Cash,Conventional,FHA,VA Loan
LIST AGRMT Exclusive Right To Sell
LIST SERVICE Full Service
PRIVATE REMARKS Please call me to discuss any offers before submitting. Seller will need approximately two weeks to move out after COE. The enclosed patio was done by the previous owner without permits. The square footage is not included in the total. Buyer to do their own investigations with regards to permits and square footage. An occupant passed away peacefully on the property.
SHOW CONTACT TYPE Agent
SHOW CONTACT NAME Dublin Wahlberg
SHOW CONTACT PH 3235781732
SHOW INSTRUCTIONS First showings will be OPEN HOUSE this Saturday and Sunday. If any showings are needed after open houses, please give a minimum 12 hour notice to show. TEXT Dublin at 323-578-1732 for appointment times.


GET MORE INFORMATION






