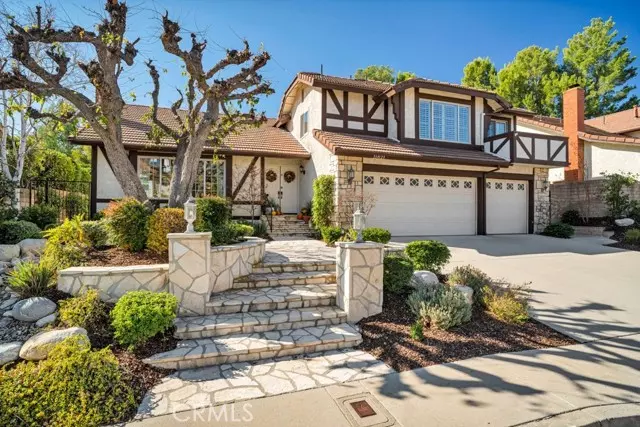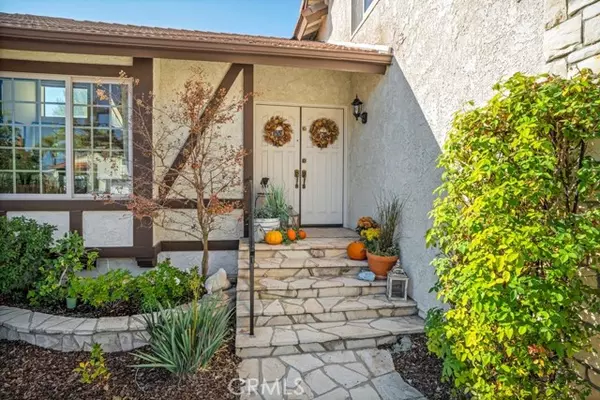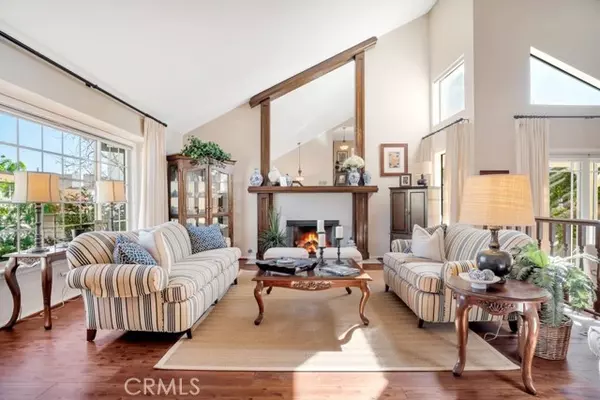
11821 Darby AVE Porter Ranch, CA 91326
4 Beds
3 Baths
2,643 SqFt
UPDATED:
11/27/2024 03:10 AM
Key Details
Property Type Single Family Home
Sub Type Single Family Residence
Listing Status Pending
Purchase Type For Sale
Square Footage 2,643 sqft
Price per Sqft $521
MLS Listing ID SR24236537
Style Traditional
Bedrooms 4
Full Baths 1
Three Quarter Bath 2
Construction Status Turnkey
HOA Fees $160/mo
HOA Y/N Yes
Year Built 1985
Lot Size 0.323 Acres
Acres 0.3226
Property Description
Location
State CA
County Los Angeles
Area Pora - Porter Ranch
Zoning LARE11
Rooms
Other Rooms Dressing Area, Entry, Family Room, Formal Entry, Kitchen, Laundry, Living Room, Loft, Main Floor Bedroom, Primary Bathroom, Primary Suite, Separate Family Room, Walk-In Closet
Master Bathroom 1
Main Level Bedrooms 1
Kitchen Granite Counters, Kitchen Open to Family Room, Kitchenette, Pots & Pan Drawers, Remodeled Kitchen
Interior
Interior Features Balcony, Block Walls, Built-in Features, Cathedral Ceiling(s), Ceiling Fan(s), Chair Railings, Copper Plumbing Full, Crown Molding, Granite Counters, High Ceilings, In-Law Floorplan, Open Floorplan, Pantry, Recessed Lighting, Tile Counters, Wainscoting
Heating Central
Cooling Central Air
Flooring Carpet, Wood
Fireplaces Type Family Room, Living Room, Gas
Fireplace Yes
Appliance Dishwasher, Double Oven, Disposal, Gas Oven, Gas Cooktop, Gas Water Heater, High Efficiency Water Heater, Range Hood, Recirculated Exhaust Fan
Laundry Gas Dryer Hookup, Individual Room, Inside, Washer Hookup
Exterior
Exterior Feature Lighting, Rain Gutters
Parking Features Driveway, Concrete, Garage Faces Front, Garage - Two Door, Garage Door Opener
Garage Spaces 3.0
Fence Block, Wrought Iron
Pool None
Community Features Curbs, Park, Sidewalks, Storm Drains, Street Lights, Suburban
Utilities Available Cable Available, Electricity Connected, Natural Gas Connected, Water Connected
Amenities Available Other
View None
Roof Type Concrete,Tile
Handicap Access 2+ Access Exits, Low Pile Carpeting
Porch Concrete, Covered, Patio, Front Porch, Stone, Wood
Private Pool No
Building
Lot Description Back Yard, Cul-De-Sac, Front Yard, Landscaped, Lot 10000-19999 Sqft, Sprinklers In Front, Sprinklers In Rear, Sprinklers On Side, Sprinklers Timer, Yard
Dwelling Type House
Story 2
Foundation Raised, Slab
Sewer Public Sewer
Water Public
Architectural Style Traditional
Level or Stories Three Or More
New Construction No
Construction Status Turnkey
Schools
School District Los Angeles Unified
Others
HOA Name Northridge Park HOA
Senior Community No
Security Features Carbon Monoxide Detector(s),Security System,Smoke Detector(s)
Acceptable Financing None
Listing Terms None
Financing None
Special Listing Condition Standard
Confidential INFO
SIGN ON PROPERTY 1
TERMS Cash,Cash To New Loan,Conventional,FHA,VA Loan
LIST AGRMT Exclusive Right To Sell
LIST SERVICE Full Service
SHOW CONTACT TYPE Agent
SHOW CONTACT NAME Susan Armendariz
SHOW CONTACT PH 8189688307
SHOW INSTRUCTIONS By appointment only. Call Listing Agent, Susan Armendariz at 818-968-8307.


GET MORE INFORMATION






