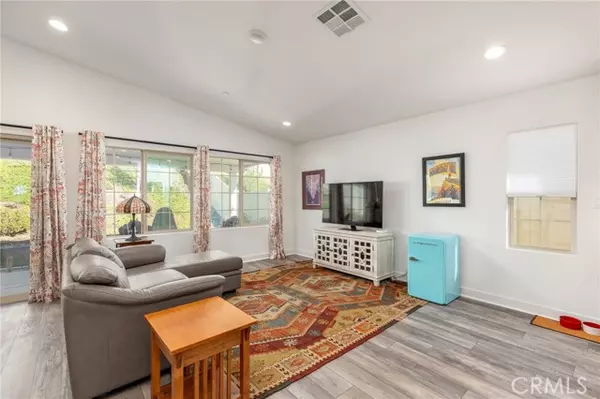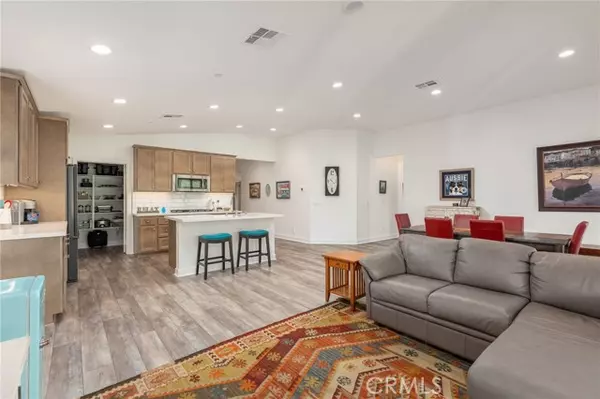
1640 Easton LN Beaumont, CA 92223
3 Beds
2 Baths
1,989 SqFt
UPDATED:
12/11/2024 05:05 PM
Key Details
Property Type Single Family Home
Sub Type Single Family Residence
Listing Status Active
Purchase Type For Sale
Square Footage 1,989 sqft
Price per Sqft $296
Subdivision Other (Othr)
MLS Listing ID IG24236972
Bedrooms 3
Full Baths 2
Construction Status Turnkey
HOA Fees $325/mo
HOA Y/N Yes
Year Built 2022
Lot Size 6,202 Sqft
Acres 0.1424
Property Description
Location
State CA
County Riverside
Area 263 - Banning/Beaumont/Cherry Valley
Rooms
Other Rooms All Bedrooms Down, Kitchen, Laundry, Living Room, Main Floor Bedroom, Main Floor Primary Bedroom, Primary Suite, Walk-In Closet
Master Bathroom 3
Main Level Bedrooms 3
Kitchen Kitchen Island, Kitchen Open to Family Room, Quartz Counters
Interior
Interior Features Cathedral Ceiling(s), Open Floorplan, Pantry, Quartz Counters, Recessed Lighting
Heating Central
Cooling Central Air
Flooring Carpet, Laminate
Fireplaces Type None
Inclusions Refrigerator, Washer, Dryer, Weber gas BBQ, Cuisinart Chimenea
Appliance Dishwasher, Electric Oven, ENERGY STAR Qualified Appliances, Disposal, Gas Cooktop, Microwave, Tankless Water Heater, Water Line to Refrigerator
Laundry Dryer Included, Inside, Washer Included
Exterior
Exterior Feature Lighting, Rain Gutters
Parking Features Direct Garage Access, Driveway, Garage, Garage Faces Front, Workshop in Garage
Garage Spaces 2.0
Fence Vinyl
Pool Association, In Ground
Community Features Biking, Park, Sidewalks, Street Lights
Utilities Available Cable Available, Electricity Connected, Natural Gas Connected, Sewer Connected, Underground Utilities, Water Connected
Amenities Available Pickleball, Pool, Spa/Hot Tub, Fire Pit, Barbecue, Outdoor Cooking Area, Playground, Gym/Ex Room, Clubhouse, Billiard Room, Card Room, Banquet Facilities, Recreation Room, Meeting Room, Pets Permitted, Management, Security, Controlled Access
View Y/N Yes
View Neighborhood
Roof Type Tile
Handicap Access 2+ Access Exits, 36 Inch Or More Wide Halls, No Interior Steps
Porch Concrete, Covered
Private Pool No
Building
Lot Description Back Yard, Front Yard, Landscaped, Sprinkler System, Sprinklers Drip System, Yard
Dwelling Type House
Story 1
Foundation Slab
Sewer Public Sewer
Water Public
Level or Stories One
New Construction No
Construction Status Turnkey
Schools
School District Beaumont
Others
HOA Name Altis HOA
Senior Community Yes
Security Features Automatic Gate,Carbon Monoxide Detector(s),Fire Sprinkler System,Gated Community,Smoke Detector(s)
Special Listing Condition Standard
Confidential INFO
SIGN ON PROPERTY 1
TERMS Submit
LIST AGRMT Exclusive Right To Sell
LIST SERVICE Full Service
PRIVATE REMARKS Please submit all offers to mike@sunlakesrealty.com. Offers to include complete RPA, Pre-Qualification letter (DU approval preferred) and proof of funds to close. Broker and broker agents do not represent or guarantee accuracy of the square footage, lot size or lot lines/ dimensions, permitted or unpermitted spaces, or eligibility, or other information concerning the conditions or features of the property. Buyer is advised to independently verify the accuracy of all information.
SHOW CONTACT TYPE Agent
SHOW INSTRUCTIONS Please TEXT Mike Hays at 503-510-9029 for day and time of showing. DO NOT Go direct or use Showing time! Seller prefers 1 hr. notice minimum. I will confirm showing with you and give you the gate code for entrance.


GET MORE INFORMATION






