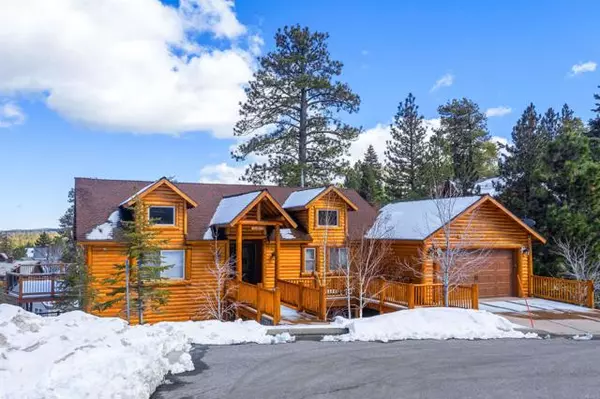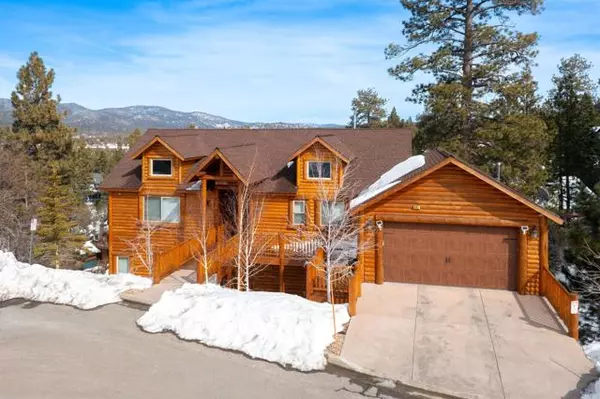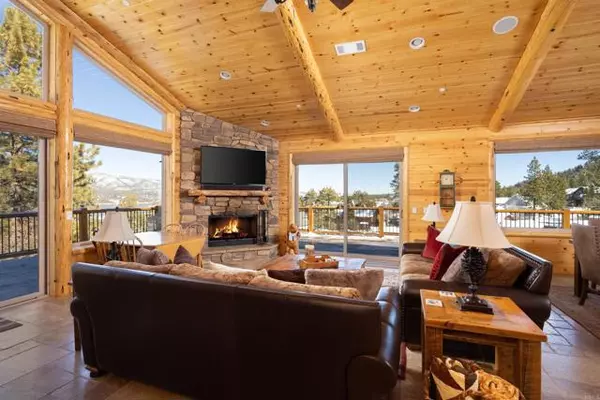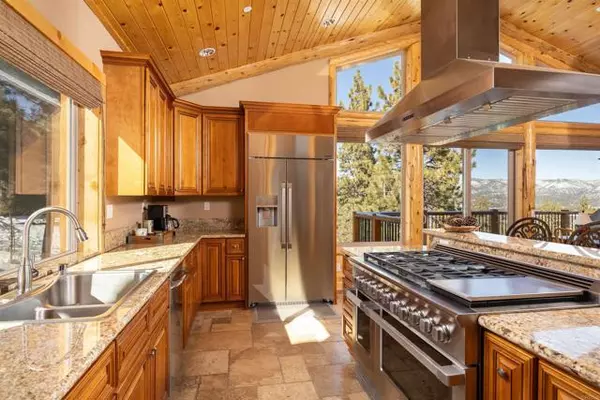
841 Sky High DR Big Bear Lake, CA 92315
4 Beds
4 Baths
3,120 SqFt
UPDATED:
11/20/2024 05:53 PM
Key Details
Property Type Single Family Home
Sub Type Single Family Residence
Listing Status Active
Purchase Type For Sale
Square Footage 3,120 sqft
Price per Sqft $543
Subdivision Ironwood (Iron)
MLS Listing ID NDP2410137
Style Log
Bedrooms 4
Full Baths 3
Half Baths 1
Construction Status Turnkey
HOA Y/N No
Year Built 2013
Lot Size 0.251 Acres
Acres 0.2506
Property Description
Location
State CA
County San Bernardino
Area 289 - Big Bear Area
Zoning Single Family Residential
Rooms
Other Rooms Bonus Room, Great Room, Kitchen, Laundry, Main Floor Primary Bedroom, Separate Family Room, Walk-In Closet, Wine Cellar
Master Bathroom 2
Main Level Bedrooms 1
Interior
Cooling Central Air
Fireplaces Type Gas Starter, Great Room, Masonry, Wood Burning
Fireplace Yes
Laundry Dryer Included, Individual Room, Inside, Washer Included
Exterior
Garage Spaces 2.0
Pool None
Community Features BLM/National Forest, Curbs, Mountainous, Ravine, Storm Drains, Biking, Hiking
View Y/N Yes
View Hills, Lake, Mountain(s), Neighborhood
Private Pool No
Building
Lot Description Cul-De-Sac
Story 2
Sewer Public Sewer
Architectural Style Log
Level or Stories Two
New Construction No
Construction Status Turnkey
Schools
Middle Schools Big Bear
High Schools Big Bear
Others
Senior Community No
Special Listing Condition Standard
Confidential INFO
TERMS Cash,Conventional
LIST AGRMT Exclusive Right To Sell
LIST SERVICE Full Service
PRIVATE REMARKS Listing agent is related to Sellers. This home has been lovingly cared for and equipped to a high standard for everything you might need. While a separate contract may be required if using a lender, all furniture, supplies and equipment are included in the asking price. Tax records show 3,052sqft, but original plans show 3,004sqft, plus 116sqft for the laundry room that was relocated to be separate from the mud room, in addition to another 116sqft unfinished storage room. Builder indicated that the lower NW corner of the deck was reinforced for a hot tub, but Seller’s make no formal representation of maximum loads and should be investigated by the Buyer’s to their own satisfaction.
SHOW CONTACT TYPE Agent
SHOW INSTRUCTIONS Flexible showing times. Call Listing agent to confirm


GET MORE INFORMATION






