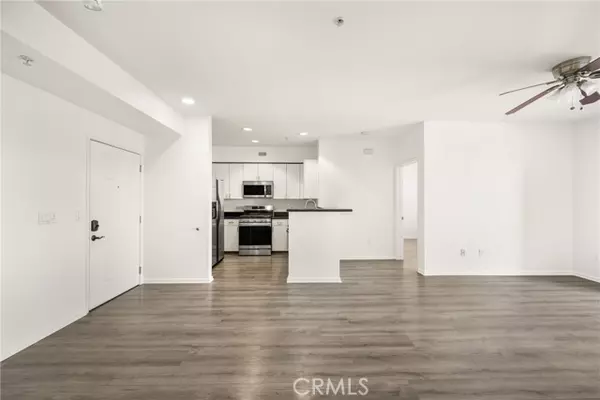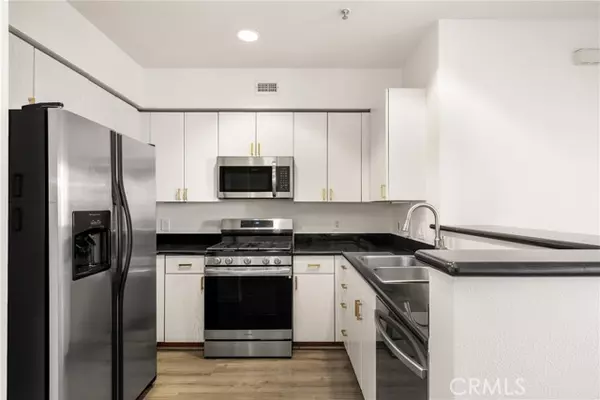
1801 E Katella AVE #3135 Anaheim, CA 92805
2 Beds
2 Baths
1,095 SqFt
UPDATED:
12/17/2024 07:11 PM
Key Details
Property Type Condo
Sub Type Condominium
Listing Status Pending
Purchase Type For Sale
Square Footage 1,095 sqft
Price per Sqft $570
Subdivision Other (Othr)
MLS Listing ID OC24237098
Style Contemporary
Bedrooms 2
Full Baths 2
Construction Status Turnkey,Updated/Remodeled
HOA Fees $410/mo
HOA Y/N Yes
Year Built 2005
Property Description
Location
State CA
County Orange
Area 78 - Anaheim East Of Harbor
Rooms
Other Rooms All Bedrooms Down, Living Room, Main Floor Bedroom, Main Floor Primary Bedroom, Primary Bathroom, Primary Bedroom, Primary Suite, Walk-In Closet
Master Bathroom 2
Main Level Bedrooms 2
Kitchen Granite Counters, Kitchen Open to Family Room, Remodeled Kitchen, Stone Counters
Interior
Interior Features Balcony, Ceiling Fan(s), Copper Plumbing Full, Granite Counters, Living Room Balcony, Open Floorplan, Recessed Lighting, Stone Counters, Storage, Unfurnished, Wired for Data
Heating Forced Air, Natural Gas
Cooling Central Air
Flooring Laminate, Wood
Fireplaces Type None
Appliance Dishwasher, Freezer, Gas Oven, Gas Range, Gas Cooktop, Ice Maker, Microwave, Range Hood, Refrigerator, Self Cleaning Oven, Vented Exhaust Fan, Water Heater
Laundry Dryer Included, Electric Dryer Hookup, Gas & Electric Dryer Hookup, Gas Dryer Hookup, In Closet, Inside, Washer Hookup, Washer Included
Exterior
Exterior Feature Awning(s), Lighting
Parking Features Assigned, Community Structure, Controlled Entrance, Garage, Gated, On Site, Parking Space, Structure
Garage Spaces 2.0
Fence None
Pool Association, Community, Heated, In Ground, Lap
Community Features Sidewalks, Storm Drains, Street Lights, Urban
Utilities Available Cable Connected, Electricity Connected, Natural Gas Connected, Phone Connected, Sewer Connected, Water Connected
Amenities Available Pool, Spa/Hot Tub, Sauna, Fire Pit, Barbecue, Outdoor Cooking Area, Gym/Ex Room, Clubhouse, Billiard Room, Banquet Facilities, Recreation Room, Meeting Room, Storage, Trash, Sewer, Water, Management, Security
View Y/N Yes
View City Lights, Neighborhood, Panoramic, Trees/Woods
Roof Type Common Roof,Flat,Tile
Handicap Access Accessible Elevator Installed, No Interior Steps
Porch Concrete, Enclosed, Patio
Private Pool No
Building
Lot Description Close to Clubhouse
Dwelling Type House
Story 1
Foundation Slab
Sewer Sewer Paid
Water Public
Architectural Style Contemporary
Level or Stories One
Additional Building Storage
New Construction No
Construction Status Turnkey,Updated/Remodeled
Schools
School District Anaheim Union High
Others
HOA Name Stadium Lofts
Senior Community No
Security Features Automatic Gate,Carbon Monoxide Detector(s),Card/Code Access,Fire Sprinkler System,Resident Manager,Smoke Detector(s)
Acceptable Financing FHA, VA, Conventional
Listing Terms FHA, VA, Conventional
Financing FHA,VA,Conventional
Special Listing Condition Standard
Confidential INFO
TERMS Cash,Cash To New Loan,Conventional
LIST AGRMT Exclusive Right To Sell
LIST SERVICE Full Service
PRIVATE REMARKS Light, bright & beautiful - show with confidence! See map in supplements. Call/text Max (949) 690-2910 for showing instructions. The property includes a large detached storage room on the same level as the home. Storage unit # is s3-21. Parking spot numbers are 3055 (3rd lvl) & 5136 (roof lvl). HOA includes water and internet. Please submit complete offer packages (including BRBC) to max@maxkatehomes.com. Call/text with any questions.
SHOW CONTACT TYPE Agent
SHOW CONTACT NAME Max
SHOW CONTACT PH (949) 690-2910
SHOW INSTRUCTIONS (see map in supplements) Keys/Fob in lockbox are installed by the elevator on the left side parking garage (labeled \"MAX\"). The fob will access the elevator and take you to floor 3. You'll head right out of the elevator back into the hallway and make a left to follow the hall around to the unit. Door code is 9803. Unit parking spaces are much closer. Also accessible via stairs in back of garage 290707# to access stairwell. Call/txt Max (949) 690-2910 with questions.


GET MORE INFORMATION






