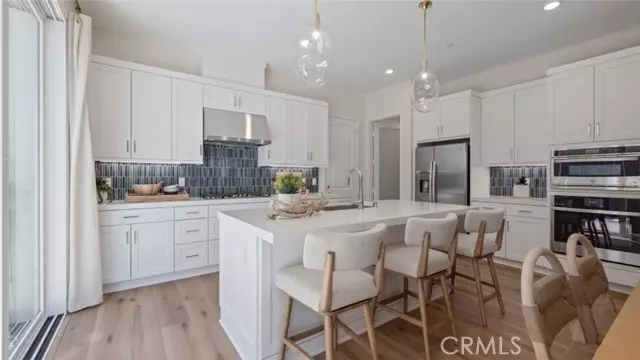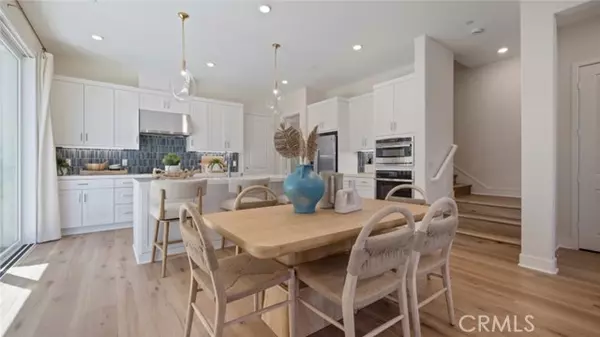
217 Westdale Irvine, CA 92618
3 Beds
3 Baths
1,976 SqFt
UPDATED:
12/17/2024 04:44 PM
Key Details
Property Type Condo
Sub Type Condominium
Listing Status Active
Purchase Type For Sale
Square Footage 1,976 sqft
Price per Sqft $718
Subdivision Other (Othr)
MLS Listing ID OC24237033
Bedrooms 3
Full Baths 2
Half Baths 1
Construction Status Under Construction
HOA Fees $260/mo
HOA Y/N Yes
Lot Size 2,495 Sqft
Acres 0.0573
Property Description
Location
State CA
County Orange
Area Gp - Great Park
Rooms
Other Rooms All Bedrooms Up, Kitchen, Laundry, Living Room, Loft, Primary Suite, Walk-In Closet, Walk-In Pantry
Master Bathroom 1
Kitchen Kitchen Island, Kitchen Open to Family Room, Quartz Counters, Walk-In Pantry
Interior
Interior Features High Ceilings, Open Floorplan, Pantry, Recessed Lighting, Storage, Unfurnished
Heating Central
Cooling Central Air
Fireplaces Type None
Appliance Dishwasher, Electric Water Heater, Disposal, Gas Oven, Gas Cooktop, Microwave, Refrigerator, Tankless Water Heater
Laundry Gas Dryer Hookup, Individual Room, Inside, Upper Level, Washer Hookup
Exterior
Exterior Feature Rain Gutters
Parking Features Garage, Garage Faces Rear
Garage Spaces 2.0
Fence Block
Pool Association, Community
Community Features Biking, Curbs, Hiking, Gutters, Park, Sidewalks, Street Lights
Amenities Available Pool, Spa/Hot Tub, Fire Pit, Barbecue, Outdoor Cooking Area, Picnic Area, Playground, Bocce Ball Court, Sport Court, Biking Trails, Hiking Trails, Clubhouse, Billiard Room, Recreation Room, Meeting Room, Maintenance Grounds, Pets Permitted, Security, Maintenance Front Yard
View Y/N Yes
View Neighborhood
Handicap Access None
Porch Patio
Private Pool No
Building
Dwelling Type House
Story 2
Foundation Slab
Sewer Public Sewer
Water Public
Level or Stories Two
New Construction Yes
Construction Status Under Construction
Schools
Elementary Schools La Canada Lacan
Middle Schools Serrano
High Schools El Toro
School District Saddleback Valley Unified
Others
HOA Name Great Park Neighborhoods
Senior Community No
Security Features Carbon Monoxide Detector(s),Smoke Detector(s)
Special Listing Condition Standard
Confidential INFO
TERMS Cash,Contract,Conventional
LIST AGRMT Seller Reserved
LIST SERVICE Entry Only
PRIVATE REMARKS PLEASE READ SHOWING INSTRUCTIONIS FIRST. ALL SHOWING INSTRUCTIONS/APPOINTMENTS, QUESTIONS ABOUT THE HOMES & COMMUNITY, SALES INFORMATION , OFFERS, ALL MUST BE THROUGH LENNAR HOMES DIRECTLY. DO NOT CALL LISTING AGENT. SHOWINGS WILL BE APPOINTMENT ONLY. CALL JOEL 949-257-7112 or (888) 292-6593 FOR APPOINTMENT OR AGENT MAY USE SELF-GUIDED TOUR OPTION VIA SMARTPHONE 10:00-4:00 PM. AGENT MUST BE WITH CLIENT ON THEIR FIRST VISIT. PLEASE DO NOT SEND YOUR CLIENTS DIRECTLY. Buyer to verify all information. Information provide is believed to be accurate but shall not be relied upon without verification by Buyer or Buyer’s Representative. Accuracy of square footage, lot size and other features, amenities and/or not limited to inclusions and exclusions is not guaranteed.
SHOW CONTACT TYPE Other
SHOW CONTACT NAME Lennar
SHOW CONTACT PH 888-292-6593
SHOW INSTRUCTIONS SHOWINGS BY APPOINTMENT ONLY THROUGH LENNAR HOMES. CALL FIRST. DON’T SEND YOUR BUYERS OR SHOW UP WITHOUT APPOINTMENT. PLEASE CALL LENNAR HOMES AT 949-257-7112 OR (888) 292-6593.


GET MORE INFORMATION






