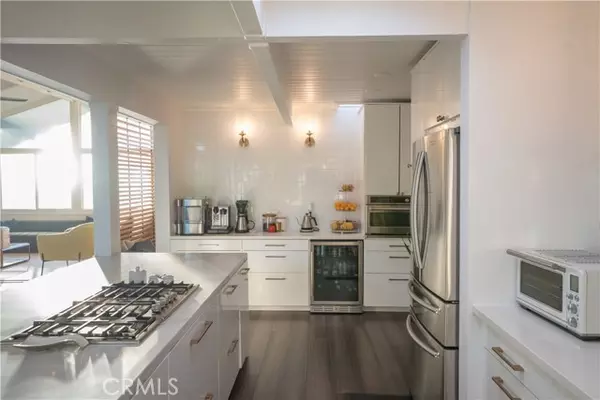
1791 N Ridgewood ST Orange, CA 92865
4 Beds
2 Baths
2,376 SqFt
UPDATED:
11/24/2024 09:25 PM
Key Details
Property Type Single Family Home
Sub Type Single Family Residence
Listing Status Active
Purchase Type For Sale
Square Footage 2,376 sqft
Price per Sqft $713
Subdivision Other (Othr)
MLS Listing ID OC24236144
Bedrooms 4
Full Baths 2
HOA Y/N No
Year Built 1962
Lot Size 8,498 Sqft
Acres 0.1951
Property Description
Location
State CA
County Orange
Area 75 - Orange, Orange Park Acres E Of 55
Rooms
Other Rooms All Bedrooms Down, Den, Entry, Family Room, Laundry, Main Floor Bedroom, Main Floor Primary Bedroom, Primary Bathroom, Primary Bedroom, Primary Suite, Walk-In Closet, Workshop
Master Bathroom 2
Main Level Bedrooms 4
Interior
Heating Radiant
Cooling Central Air
Fireplaces Type Living Room, Wood Burning
Fireplace Yes
Laundry In Closet, Individual Room, Stackable
Exterior
Garage Spaces 2.0
Pool None
Community Features Curbs
View None
Private Pool No
Building
Lot Description Front Yard, Lawn
Dwelling Type House
Story 1
Sewer Public Sewer
Water Public
Level or Stories One
New Construction No
Schools
Elementary Schools Taft Taft
Middle Schools Cerro Villa
High Schools Villa Park
School District Orange Unified
Others
Senior Community No
Special Listing Condition Standard
Confidential INFO
SIGN ON PROPERTY 1
TERMS Cash,Cash To New Loan,Conventional
LIST AGRMT Exclusive Right To Sell
LIST SERVICE Full Service
PRIVATE REMARKS The information in this listing is furnished by the owner and deemed reliable to the best of their knowledge, but should be verified by the purchaser. Buyers are responsible for verifying the accuracy of all information and should investigate the data themselves or retain appropriate professionals. Brokers and agents assume no responsibility for typographical errors, and numerical misprints or misinformation. Please send a complete offer package including proof of funds, pre approval and offer to ops@kevenstirdivant.com and “CC” steven@kasere.com.
SHOW CONTACT TYPE See Remarks
SHOW CONTACT NAME Steven Saucedo
SHOW CONTACT PH 562-360-3276
SHOW INSTRUCTIONS TEXT Steven Saucedo 562-360 -3276 for showing schedule. 24 hour notice required text agent to set up showing request along with name and DRE #. Wait for confirmation


GET MORE INFORMATION





