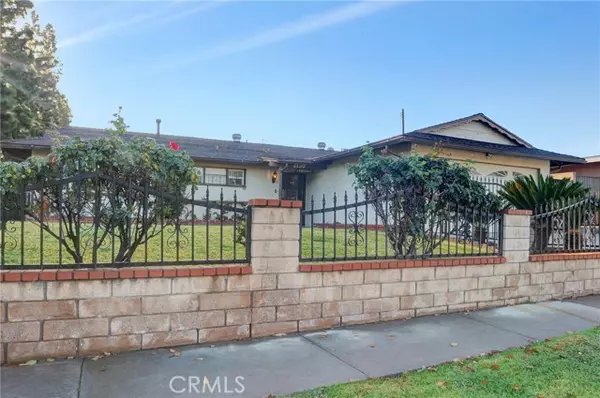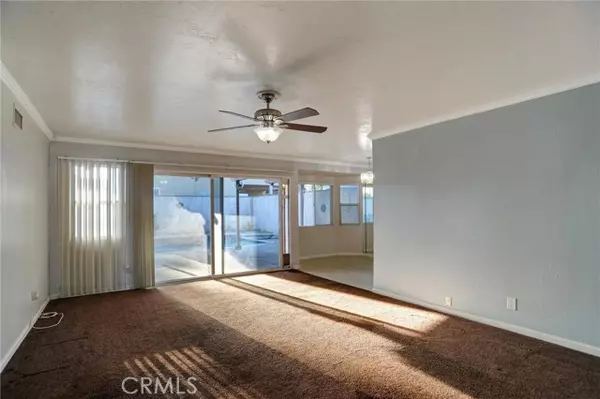
2130 Camarina DR Rowland Heights, CA 91748
3 Beds
2 Baths
1,120 SqFt
UPDATED:
11/20/2024 01:28 PM
Key Details
Property Type Single Family Home
Sub Type Single Family Residence
Listing Status Active
Purchase Type For Sale
Square Footage 1,120 sqft
Price per Sqft $709
MLS Listing ID PW24236412
Style Ranch
Bedrooms 3
Full Baths 2
Construction Status Updated/Remodeled
HOA Y/N No
Year Built 1960
Lot Size 6,242 Sqft
Acres 0.1433
Property Description
Location
State CA
County Los Angeles
Area 652 - Rowland Heights
Zoning LCR106
Rooms
Other Rooms All Bedrooms Down, Galley Kitchen, Main Floor Bedroom, Main Floor Primary Bedroom, Primary Bathroom, Primary Bedroom
Master Bathroom 2
Main Level Bedrooms 3
Kitchen Pots & Pan Drawers
Interior
Interior Features Block Walls, Built-in Features, Ceiling Fan(s), Granite Counters, Pantry
Heating Central
Cooling Central Air
Flooring Carpet
Fireplaces Type None
Appliance Dishwasher, Free-Standing Range, Disposal, Gas Water Heater, Microwave, Refrigerator, Water Heater, Water Line to Refrigerator
Laundry Dryer Included, In Garage, Washer Included
Exterior
Exterior Feature Rain Gutters
Garage Direct Garage Access, Driveway, Driveway Up Slope From Street, Garage, Garage Faces Front, Garage - Two Door, Garage Door Opener
Garage Spaces 2.0
Pool Private, Gunite, Heated, In Ground
Community Features Sidewalks, Suburban
Utilities Available Cable Available, Electricity Connected, Natural Gas Connected, Phone Available, Sewer Connected, Water Connected
View None
Handicap Access No Interior Steps
Porch Concrete, Covered, Deck
Private Pool Yes
Building
Lot Description 0-1 Unit/Acre, Back Yard, Corner Lot, Front Yard, Lawn, Rectangular Lot, Level, Sprinkler System
Dwelling Type House
Story 1
Foundation Slab
Sewer Public Sewer
Water Public
Architectural Style Ranch
Level or Stories One
New Construction No
Construction Status Updated/Remodeled
Schools
High Schools Rowland
School District Rowland Unified
Others
Senior Community No
Security Features Security System
Acceptable Financing Conventional
Listing Terms Conventional
Financing Conventional
Special Listing Condition Standard
Confidential INFO
SIGN ON PROPERTY 1
TERMS Cash,Cash To New Loan
LIST AGRMT Exclusive Right To Sell
LIST SERVICE Full Service
SHOW CONTACT TYPE None
SHOW INSTRUCTIONS Supra on front door. Call Listing Agent, Chris, with any questions. 714-606-7933. Please make sure house is locked up before leaving.


GET MORE INFORMATION






