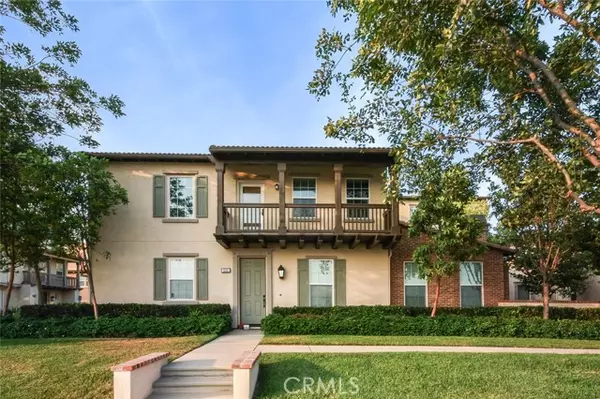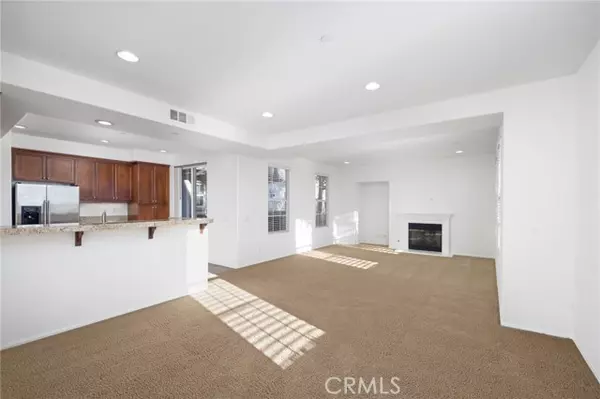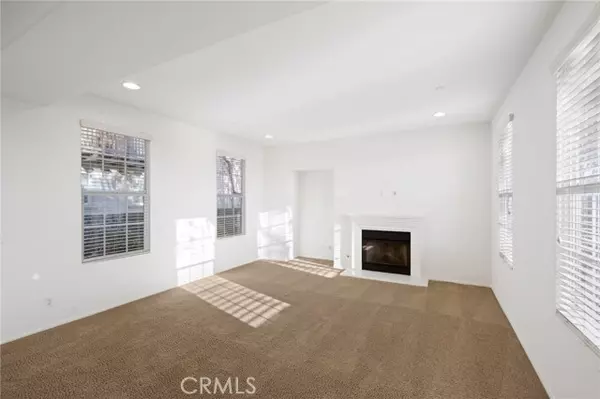
1520 Valencia AVE Tustin, CA 92782
3 Beds
3 Baths
1,676 SqFt
UPDATED:
11/19/2024 12:49 PM
Key Details
Property Type Condo
Sub Type Condominium
Listing Status Active
Purchase Type For Rent
Square Footage 1,676 sqft
Subdivision Cambridge Lane (Caml)
MLS Listing ID AR24235845
Bedrooms 3
Full Baths 2
Half Baths 1
Construction Status Turnkey
HOA Y/N Yes
Year Built 2007
Property Description
Location
State CA
County Orange
Area Columbus Square
Rooms
Other Rooms All Bedrooms Up, Laundry, Living Room, Primary Bathroom, Primary Bedroom, Primary Suite, Walk-In Closet
Master Bathroom 1
Kitchen Granite Counters, Kitchen Open to Family Room, Tile Counters
Interior
Interior Features Balcony, Ceiling Fan(s), Granite Counters, Open Floorplan, Recessed Lighting
Heating Central
Cooling Central Air
Flooring Carpet, Tile
Fireplaces Type Living Room, Gas
Fireplace Yes
Appliance Dishwasher, Disposal, Gas Oven, Gas Range, Microwave, Refrigerator
Laundry Dryer Included, Individual Room, Inside, Upper Level, Washer Included
Exterior
Garage Direct Garage Access, Driveway Level, Garage, Side by Side
Garage Spaces 2.0
Pool Association, Community
Community Features Biking, Curbs, Sidewalks, Street Lights, Suburban
View Y/N Yes
View Courtyard, Neighborhood, Park/Greenbelt
Porch Covered, Deck
Private Pool No
Building
Lot Description Cul-De-Sac
Dwelling Type Multi Family
Story 2
Sewer Public Sewer
Water Public
Level or Stories Two
New Construction No
Construction Status Turnkey
Schools
Elementary Schools Heritage Herita
High Schools Tustin
School District Tustin Unified
Others
Senior Community No
Security Features Carbon Monoxide Detector(s),Smoke Detector(s)
Special Listing Condition Standard
Pets Description No
Confidential INFO
LIST AGRMT Exclusive Right To Lease
LIST SERVICE Full Service
PRIVATE REMARKS Please contact Tim to show at 626.430.8480. DO NOT USE SHOWING TIME. *Please be courteous of carpet that was just steam cleaned* Please have clients submit application via RentSpree which includes credit report, background report, and eviction report. -- https://www.rentspree.com/listing/1520-valencia-avenue-tustin-p44vru5j -- Required supporting documents include: proof of income & employment (2 months paystubs), proof of savings (2 months bank statements), & copy of photo ID. Feel free to reach out with any questions! Thank you!
SHOW CONTACT TYPE Agent
SHOW INSTRUCTIONS Please contact Tim to show at 626.430.8480. DO NOT USE SHOWING TIME. *Please be courteous of carpet that was just steam cleaned* Please have clients submit application via RentSpree which includes credit report, background report, and eviction report. -- https://www.rentspree.com/listing/1520-valencia-avenue-tustin-p44vru5j -- Required supporting documents include: proof of income & employment (2 months paystubs), proof of savings (2 months bank statements), & copy of photo ID. Feel free to reach out with any questions! Thank you!


GET MORE INFORMATION






