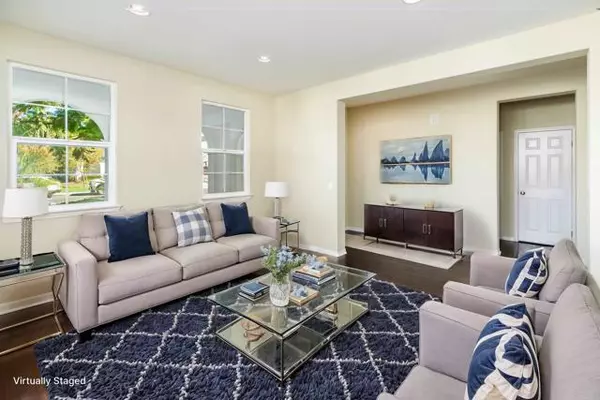
45709 Shasta LN Temecula, CA 92592
3 Beds
3 Baths
2,426 SqFt
OPEN HOUSE
Sun Nov 24, 1:00pm - 4:00pm
UPDATED:
11/20/2024 04:22 PM
Key Details
Property Type Single Family Home
Sub Type Single Family Residence
Listing Status Active
Purchase Type For Sale
Square Footage 2,426 sqft
Price per Sqft $327
MLS Listing ID NDP2410099
Bedrooms 3
Full Baths 2
Half Baths 1
HOA Fees $53/mo
HOA Y/N Yes
Year Built 2008
Lot Size 5,662 Sqft
Acres 0.13
Property Description
Location
State CA
County Riverside
Area Srcar - Southwest Riverside County
Zoning R-1:SINGLE FAM-RES
Rooms
Other Rooms Bonus Room, Den, Entry, Family Room, Formal Entry, Foyer, Kitchen, Laundry, Living Room, Primary Bathroom, Primary Bedroom, Primary Suite, Office, Walk-In Closet
Master Bathroom 1
Main Level Bedrooms 1
Kitchen Granite Counters, Kitchen Open to Family Room, Kitchen Island
Interior
Interior Features Built-in Features, Granite Counters, High Ceilings, Living Room Deck Attached, Open Floorplan, Recessed Lighting
Heating Forced Air, Natural Gas
Cooling Central Air, Dual
Flooring Carpet, Tile, Wood
Fireplaces Type Family Room
Fireplace Yes
Appliance Dishwasher, Double Oven, Disposal, Gas Cooktop, Microwave, Refrigerator, Water Heater
Laundry Individual Room, Inside, Upper Level, Washer Hookup, Gas Dryer Hookup
Exterior
Garage Driveway, Garage
Garage Spaces 3.0
Pool Community
Community Features Curbs, Sidewalks
Amenities Available Barbecue, Clubhouse, Fire Pit, Gym/Ex Room, Hiking Trails, Management, Pets Permitted, Picnic Area, Pool, Spa/Hot Tub
View Y/N Yes
View Mountain(s)
Porch Concrete, Covered, Patio, Patio Open, Front Porch
Private Pool No
Building
Lot Description Corner Lot, Front Yard, Landscaped, Lawn, Level with Street, Level, Yard
Story 2
Level or Stories Two
Schools
School District Temecula Unified
Others
HOA Name Avalon mgmt
Senior Community No
Special Listing Condition Standard
Confidential INFO
TERMS Cash,Conventional,FHA,VA Loan
LIST AGRMT Exclusive Right To Sell
LIST SERVICE Full Service
SHOW CONTACT TYPE Agent
SHOW INSTRUCTIONS Showings begin at open house Saturday and Sunday from 1-4 PM. Call ShowingTime (800-746-9464) to schedule a showing.


GET MORE INFORMATION






