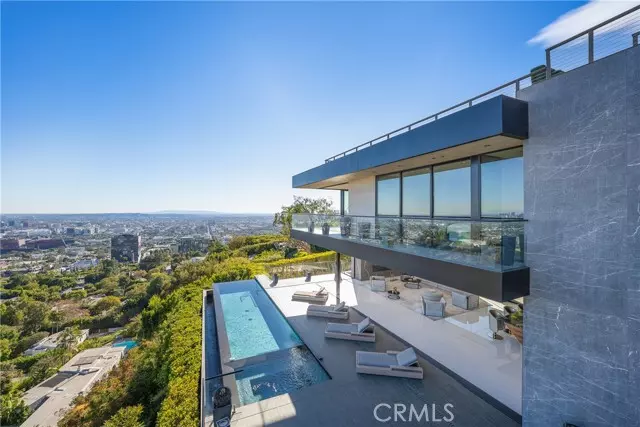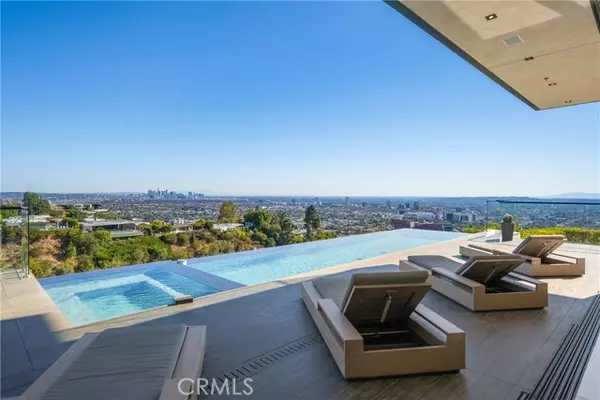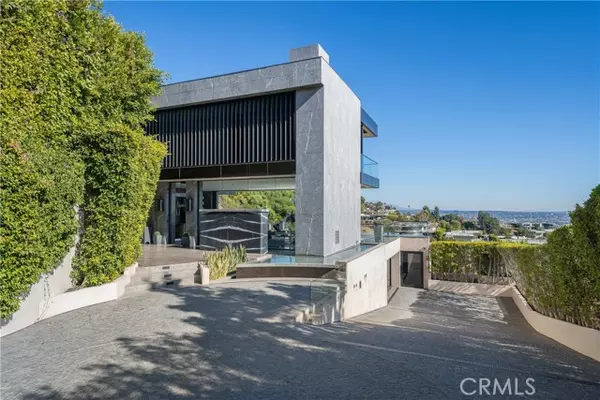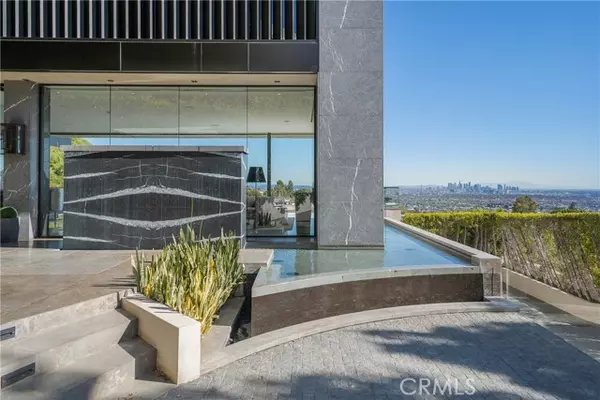
9199 Thrasher AVE Los Angeles, CA 90069
5 Beds
9 Baths
11,127 SqFt
OPEN HOUSE
Sun Dec 01, 12:00pm - 3:00pm
UPDATED:
11/21/2024 11:52 PM
Key Details
Property Type Single Family Home
Sub Type Single Family Residence
Listing Status Active
Purchase Type For Sale
Square Footage 11,127 sqft
Price per Sqft $3,593
MLS Listing ID AR24234986
Bedrooms 5
Full Baths 6
Half Baths 3
Construction Status Turnkey
HOA Y/N No
Year Built 2016
Lot Size 0.428 Acres
Acres 0.4281
Property Description
The heart of the home is its seamless integration of indoor and outdoor living spaces. The open-concept living room flows effortlessly into the expansive outdoor area, where a sleek infinity-edge pool and spa extend toward the horizon. Glass doors disappear into the walls, blurring the boundaries between the interior and the terrace, creating a truly open-air experience. From the first-floor living spaces, every corner is designed to capture the spectacular city views, offering a feeling of floating above Los Angeles.
Inside, the spacious living room is crowned by a breathtaking, custom-crafted 34-foot Murano crystal chandelier adorned with 24K gold leaf and hand-blown glass accents, a true centerpiece of elegance. The dramatic double-height foyer introduces the home’s grandeur, leading to the lower level—an entertainer’s dream. This space features a state-of-the-art fitness room, a stunning glass-enclosed wine cellar spanning an entire wall, a fully equipped entertainment lounge, and a private garage with a custom car turntable, ideal for showcasing prized vehicles.
On the second floor, the primary suite and guest bedroom embrace an open-concept design, with floor-to-ceiling retractable windows inviting natural light and uninterrupted views of the cityscape. The primary suite offers ultimate luxury with a private bar, a boutique-style showcase closet, and a spa-like bathroom where you can soak in the tub while enjoying stunning vistas of Downtown Los Angeles.
The home is further enhanced by a private indoor cinema, ideal for movie nights, and a cutting-edge smart home system that offers seamless control of lighting, climate, and security. With its flawless design, luxurious finishes, and awe-inspiring views of Los Angeles and Catalina Island, this property redefines modern living in one of the city’s most sought-after neighborhoods.
Location
State CA
County Los Angeles
Area C03 - Sunset Strip - Hollywood Hills West
Zoning LARE15
Rooms
Other Rooms Basement, Center Hall, Den, Dressing Area, Entry, Exercise Room, Family Room, Formal Entry, Foyer, Galley Kitchen, Game Room, Great Room, Kitchen, Laundry, Living Room, Main Floor Bedroom, Main Floor Primary Bedroom, Primary Bathroom, Primary Bedroom, Primary Suite, Media Room, Walk-In Pantry
Basement Finished
Master Bathroom 3
Main Level Bedrooms 3
Kitchen Kitchen Island, Kitchen Open to Family Room, Self-closing drawers
Interior
Interior Features Balcony, Bar, Ceramic Counters, Furnished, High Ceilings, Home Automation System, Intercom, Living Room Balcony, Open Floorplan, Phone System, Recessed Lighting, Wet Bar
Heating Central
Cooling Central Air
Fireplaces Type Family Room
Fireplace Yes
Laundry Dryer Included, Individual Room, Washer Included
Exterior
Garage Spaces 4.0
Pool Private
Community Features Mountainous, Street Lights
View Y/N Yes
View Catalina, City Lights, Mountain(s), Pool
Handicap Access Other
Private Pool Yes
Building
Lot Description 0-1 Unit/Acre
Dwelling Type House
Story 3
Sewer Other
Water Other
Level or Stories Three Or More
New Construction No
Construction Status Turnkey
Schools
School District Beverly Hills Unified
Others
Senior Community No
Security Features Automatic Gate,Closed Circuit Camera(s),Fire and Smoke Detection System,Security Lights,Security System
Special Listing Condition Standard
Confidential INFO
TERMS 1031 Exchange,Cash,Contract,Conventional
LIST AGRMT Exclusive Right To Sell
LIST SERVICE Full Service
SHOW CONTACT TYPE Agent
SHOW INSTRUCTIONS Please contact Sen Wang 626-675-9777


GET MORE INFORMATION






