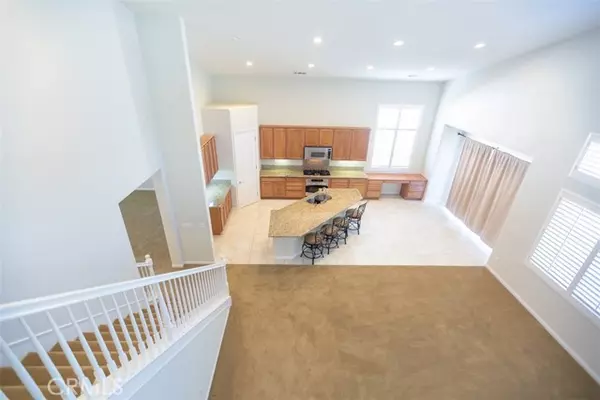41640 Merryvale LN Palmdale, CA 93551
4 Beds
4 Baths
3,282 SqFt
UPDATED:
12/12/2024 10:52 PM
Key Details
Property Type Single Family Home
Sub Type Single Family Residence
Listing Status Active
Purchase Type For Rent
Square Footage 3,282 sqft
MLS Listing ID CV24234368
Bedrooms 4
Full Baths 3
Half Baths 1
HOA Y/N No
Year Built 2007
Lot Size 0.314 Acres
Acres 0.3137
Property Description
This gorgeous 3,147 sq ft home features 4 bedrooms, 3.5 bathrooms, and a 3-car garage, perfectly situated on a 13,000 sq ft lot with a spectacular view of the valley.. Located in the highly sought-after Westside Union School District and zoned for Quartz Hill High School, this home offers an exceptional living experience.
The main floor boasts a spacious master suite with an en-suite bathroom featuring a large garden tub, separate shower, and walk-in closet. Upstairs, you'll find 3 additional bedrooms, each with ceiling fans, and a versatile loft overlooking the kitchen and family room.
The open-concept kitchen is a chef's dream, complete with a granite center island, stainless steel appliances, ample maple cabinetry, and a walk-in pantry. The home also includes a formal living room, dining room, and a cozy family room with a gas fireplace. Plantation shutters, newer interior paint, and carpet flooring enhance the home's elegance.
Additional features include:
Solar Panels: Fully paid off (tenant covers electricity costs).
Tesla Charger: Conveniently located in the garage.
Dual A/C Units: For efficient climate control.
Tankless Water Heater: For on-demand hot water.
Laundry Room: Equipped with a washer and gas dryer.
Internet: Included in the lease.
Tenants are responsible for utilities, including electricity, gas, water, trash, and lawn maintenance. Please note, this is a pet-free property.
Don't miss the chance to lease this meticulously maintained home in a prime location!
Location
State CA
County Los Angeles
Area Plm - Palmdale
Zoning LCA210*
Rooms
Other Rooms Family Room, Jack & Jill, Kitchen, Laundry, Living Room, Loft, Walk-In Closet, Walk-In Pantry
Master Bathroom 2
Main Level Bedrooms 1
Kitchen Granite Counters, Kitchen Island
Interior
Heating Central
Cooling Central Air
Fireplaces Type Family Room
Fireplace Yes
Laundry Individual Room
Exterior
Garage Spaces 3.0
Pool None
Community Features Sidewalks, Suburban
View Y/N Yes
View Valley
Private Pool No
Building
Lot Description 0-1 Unit/Acre
Dwelling Type House
Story 2
Sewer Public Sewer
Water Public
Level or Stories Two
New Construction No
Schools
School District Antelope Valley Union
Others
Senior Community No
Special Listing Condition Standard
Pets Allowed No
Confidential INFO
LIST AGRMT Exclusive Right To Lease
LIST SERVICE Limited Service
SHOW CONTACT TYPE Agent
SHOW INSTRUCTIONS ***Please submit all financial supporting documents FIRST before setting up a showing appointment.***

GET MORE INFORMATION






