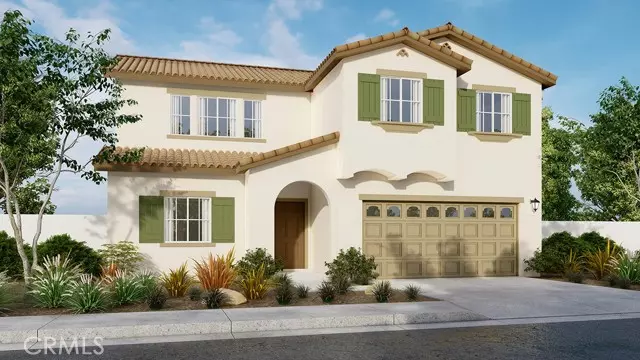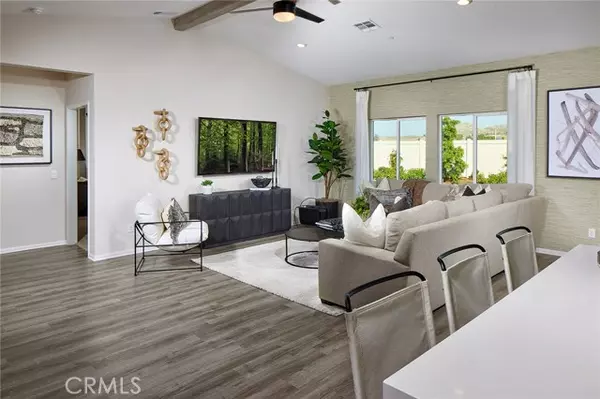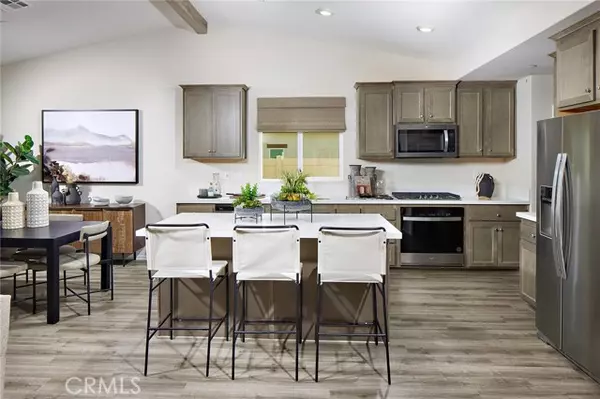
2063 Anastasia DR Perris, CA 92571
5 Beds
3 Baths
2,537 SqFt
UPDATED:
12/22/2024 11:04 PM
Key Details
Property Type Single Family Home
Sub Type Single Family Residence
Listing Status Active
Purchase Type For Sale
Square Footage 2,537 sqft
Price per Sqft $264
MLS Listing ID SW24235731
Style Spanish
Bedrooms 5
Full Baths 3
Construction Status Under Construction
HOA Y/N No
Year Built 2024
Lot Size 7,810 Sqft
Acres 0.1793
Property Description
This home can function like a one story home with Primary bed and bath downstairs.
* Solar is Included in the Price of the Home *
Location
State CA
County Riverside
Area Srcar - Southwest Riverside County
Rooms
Other Rooms Great Room, Kitchen, Laundry, Loft, Main Floor Bedroom, Main Floor Primary Bedroom, Primary Bathroom, Primary Bedroom, Walk-In Closet
Master Bathroom 2
Main Level Bedrooms 2
Kitchen Kitchen Island, Kitchen Open to Family Room, Quartz Counters
Interior
Interior Features Home Automation System, Open Floorplan, Pantry, Quartz Counters, Recessed Lighting, Wired for Data
Heating Central, Heat Pump
Cooling Central Air
Flooring See Remarks
Fireplaces Type None
Appliance Dishwasher, ENERGY STAR Qualified Appliances, Disposal, Gas Range, High Efficiency Water Heater, Microwave, Tankless Water Heater, Water Line to Refrigerator
Laundry Gas Dryer Hookup, Individual Room, Inside, Washer Hookup
Exterior
Parking Features Concrete, Garage
Garage Spaces 2.0
Fence Block, Vinyl
Pool None
Community Features Curbs, Gutters, Sidewalks, Storm Drains, Street Lights
Utilities Available Electricity Connected, Natural Gas Connected, Sewer Connected, Underground Utilities, Water Connected
View None
Porch Porch
Private Pool No
Building
Lot Description Back Yard, Corner Lot, Front Yard, Lot 6500-9999
Dwelling Type House
Story 2
Sewer Public Sewer
Water Public
Architectural Style Spanish
Level or Stories Two
New Construction Yes
Construction Status Under Construction
Schools
School District Val Verde
Others
Senior Community No
Security Features Carbon Monoxide Detector(s),Fire Sprinkler System,Smoke Detector(s)
Special Listing Condition Standard
Confidential INFO
TERMS Cash,Conventional,FHA,VA Loan
LIST AGRMT Exclusive Right To Sell
LIST SERVICE Full Service
PRIVATE REMARKS Photos of this Home are Renderings Only - This Home is Under Construction “This is new construction and information is not all available for taxes.”
SHOW CONTACT TYPE Agent
SHOW CONTACT NAME Erin Collins
SHOW CONTACT PH 951.833.9736
SHOW INSTRUCTIONS To Schedule an Appointment, Office Hours or Community Information, Please Contact: Erin Collins (951) 833-9736


GET MORE INFORMATION






