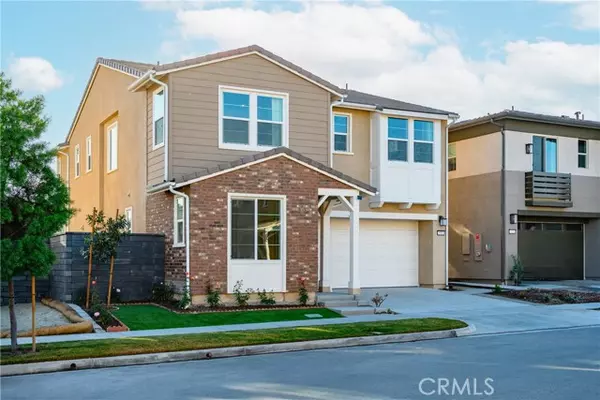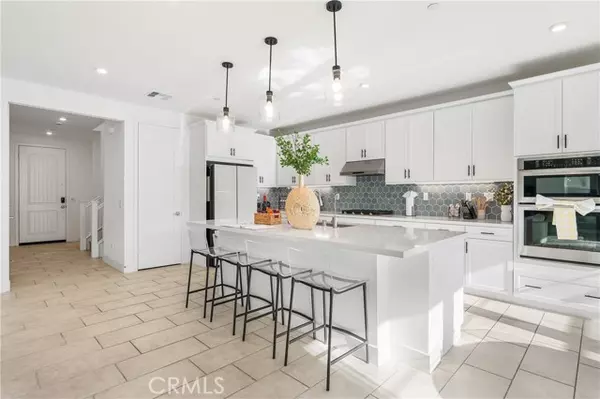
530 Leonard Drive Rancho Mission Viejo, CA 92694
5 Beds
4 Baths
2,822 SqFt
UPDATED:
11/18/2024 12:53 AM
Key Details
Property Type Single Family Home
Sub Type Single Family Residence
Listing Status Active
Purchase Type For Rent
Square Footage 2,822 sqft
Subdivision Dahlia (Dhla)
MLS Listing ID OC24235734
Bedrooms 5
Full Baths 4
HOA Y/N Yes
Year Built 2024
Lot Size 4,499 Sqft
Acres 0.1033
Property Description
The first floor features a bedroom with an attached bathroom and a kitchen with quartz countertops and an island that opens to the family room and dining area. The living room and kitchen are bathed in natural light, boasting a large island, brand-new oven, microwave, and dishwasher.
On the second floor, you'll find a guest suite plus a loft, which can serve as an office, playroom, or media room. Upstairs, the generously sized master bedroom includes an exceptionally spacious walk-in closet. Each bedroom features recessed lighting for added comfort and style. The primary suite is a true retreat, complete with a luxurious en suite bathroom featuring dual sinks, an oversized shower, and a generous walk-in closet.
The community offers resort-style pools, a community garden, clubhouse, lagoon pool, fitness centers, a nature house, an event barn, sports parks, parks and trails, farms, and much more. This property is conveniently located near shopping and a short distance to Irvine and Dana Point beaches.
Location
State CA
County Orange
Area Rien - Rienda
Rooms
Other Rooms Bonus Room, Family Room, Kitchen, Laundry, Living Room, Loft, Main Floor Bedroom, Primary Bathroom, Primary Bedroom, Primary Suite, Recreation, Walk-In Closet
Master Bathroom 1
Main Level Bedrooms 1
Interior
Cooling Central Air
Fireplaces Type None
Laundry Individual Room
Exterior
Parking Features Garage
Garage Spaces 2.0
Pool Community
Community Features Biking, Dog Park, Hiking, Lake, Street Lights
View Y/N Yes
View Neighborhood
Private Pool No
Building
Lot Description Close to Clubhouse, Front Yard, Landscaped
Dwelling Type House
Story 2
Sewer Public Sewer
Water Public
Level or Stories Two
New Construction No
Schools
School District Capistrano Unified
Others
Senior Community No
Pets Allowed Breed Restrictions, Cats OK, Dogs OK, Number Limit, Size Limit
Confidential INFO
LIST AGRMT Exclusive Right To Lease
LIST SERVICE Full Service
SHOW CONTACT TYPE Agent
SHOW INSTRUCTIONS SHOWING INSTRUCTIONS: Please text first to get access before showing. Please reach out to Richard Wang at 949-518-5329. Renter to verify permits, bedroom/bathroom count, square footage, lot size or dimensions, HOA information, school district, public record data, and any other information related to the property. Homeowner and Agent do not represent or guarantee any information related to the property. It is Renter's sole responsibility to perform home inspections and investigations to satisfy themselves.


GET MORE INFORMATION






