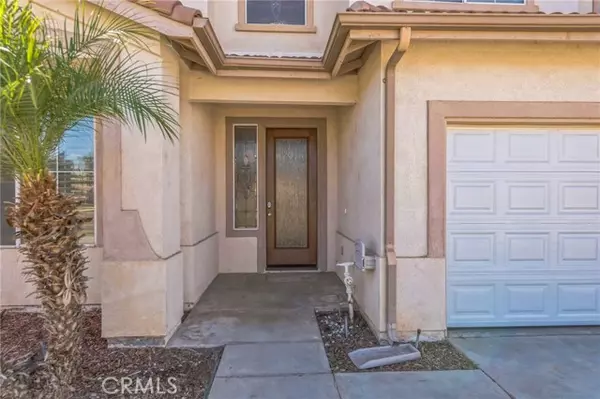
36547 Chantecler RD Winchester, CA 92596
5 Beds
3 Baths
2,731 SqFt
UPDATED:
11/16/2024 01:27 PM
Key Details
Property Type Single Family Home
Sub Type Single Family Residence
Listing Status Active
Purchase Type For Sale
Square Footage 2,731 sqft
Price per Sqft $274
MLS Listing ID PW24234749
Bedrooms 5
Full Baths 3
HOA Y/N No
Year Built 2001
Lot Size 8,276 Sqft
Acres 0.19
Property Description
Location
State CA
County Riverside
Area Srcar - Southwest Riverside County
Zoning SP ZONE
Rooms
Other Rooms Living Room
Master Bathroom 1
Main Level Bedrooms 1
Kitchen Kitchen Island, Kitchen Open to Family Room, Quartz Counters, Self-closing drawers
Interior
Interior Features Block Walls, Built-in Features, Ceiling Fan(s), Crown Molding, Open Floorplan, Recessed Lighting, Two Story Ceilings
Heating Central
Cooling Central Air
Fireplaces Type Family Room
Fireplace Yes
Appliance Dishwasher, Gas Range, Microwave, Refrigerator
Laundry Individual Room, Inside
Exterior
Garage Spaces 3.0
Pool Private, In Ground
Community Features Curbs
View Y/N Yes
View Mountain(s)
Porch Patio, See Remarks, Slab
Private Pool Yes
Building
Lot Description 0-1 Unit/Acre
Dwelling Type House
Story 2
Sewer Public Sewer
Water Public
Level or Stories Two
New Construction No
Schools
School District Temecula Unified
Others
Senior Community No
Special Listing Condition Standard
Confidential INFO
TERMS Cash,Cash To New Loan
LIST AGRMT Exclusive Right To Sell
LIST SERVICE Full Service
PRIVATE REMARKS All offers must be submitted at www.bidonhomes.com. All Buyers must sign the Seller’s addendum. The contract, pre-approval/ pre-qual or proof of funds, and seller’s addendum must be submitted with offers for consideration. Do not provide access information to your buyers. Please close and lock all doors and window blinds before leaving the property. The property may be under video surveillance. Upon closing the Buyer’s Agent is required to pay a tech fee of $295 through the closing company to BidOnHomes.
SHOW CONTACT TYPE See Remarks
SHOW INSTRUCTIONS Schedule through showingtime


GET MORE INFORMATION






