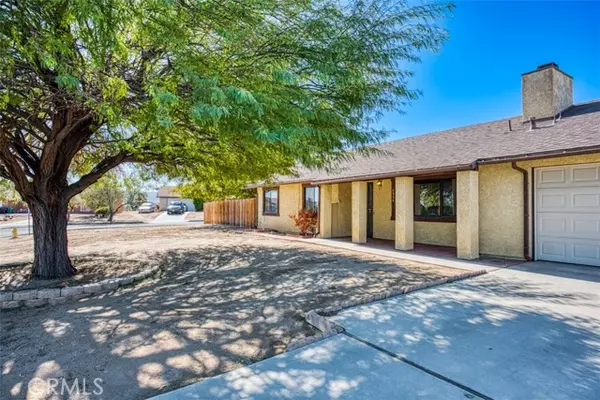
4934 Fortuna CT Yucca Valley, CA 92284
3 Beds
2 Baths
1,112 SqFt
UPDATED:
12/18/2024 10:15 PM
Key Details
Property Type Single Family Home
Sub Type Single Family Residence
Listing Status Active
Purchase Type For Sale
Square Footage 1,112 sqft
Price per Sqft $287
MLS Listing ID OC24234420
Bedrooms 3
Full Baths 2
HOA Y/N No
Year Built 1984
Lot Size 0.342 Acres
Acres 0.3417
Property Description
Location
State CA
County San Bernardino
Area Dc553 - Buena Vista South
Rooms
Other Rooms Center Hall, Kitchen, Living Room, Primary Bathroom, Primary Bedroom, Walk-In Closet
Master Bathroom 2
Main Level Bedrooms 3
Kitchen Kitchen Open to Family Room, Laminate Counters
Interior
Interior Features Built-in Features, Ceiling Fan(s), High Ceilings, Laminate Counters, Pantry, Storage, Unfurnished
Heating Central, Natural Gas
Cooling Central Air
Flooring Carpet, Laminate
Fireplaces Type Living Room
Fireplace Yes
Appliance Built-In Range, Dishwasher, Gas Cooktop, Range Hood
Laundry In Garage
Exterior
Parking Features Driveway, Paved, Garage, Private, RV Access/Parking, See Remarks, Side by Side
Garage Spaces 2.0
Fence Privacy, Wood
Pool None
Community Features Curbs, Rural
Utilities Available Electricity Available, Electricity Connected, Natural Gas Available, Natural Gas Connected
View Y/N Yes
View Desert
Roof Type Composition
Handicap Access 2+ Access Exits
Porch Patio, Porch
Private Pool No
Building
Lot Description Back Yard, Cul-De-Sac, Desert Back, Desert Front, Front Yard, Level with Street, Level
Dwelling Type House
Story 1
Sewer Unknown
Water See Remarks
Level or Stories One
New Construction No
Schools
School District Morongo Unified
Others
Senior Community No
Special Listing Condition Standard, Trust
Confidential INFO
SIGN ON PROPERTY 1
TERMS Cash,Contract,Conventional,FHA,VA Loan
LIST AGRMT Exclusive Right To Sell
LIST SERVICE Full Service
PRIVATE REMARKS Please send all questions and offers to agent at stacey.smith@redfin.com and text for questions. Please be advised that in the interest of upholding fair housing regulations (see FHDA Paragraph 8). Buyer letters will not be presented to the Seller.
SHOW CONTACT TYPE See Remarks
SHOW INSTRUCTIONS Easy to Show! Please call/text LA at 949-350-8922 to schedule.


GET MORE INFORMATION






