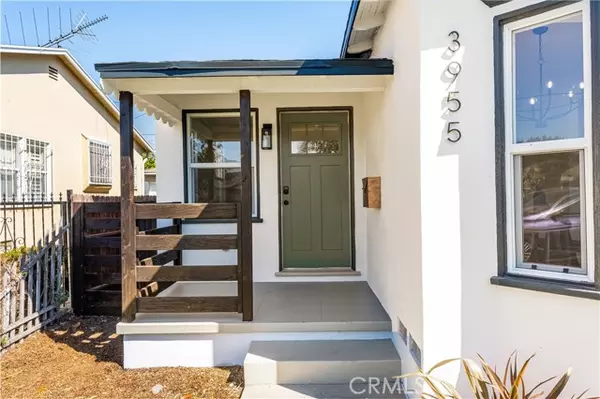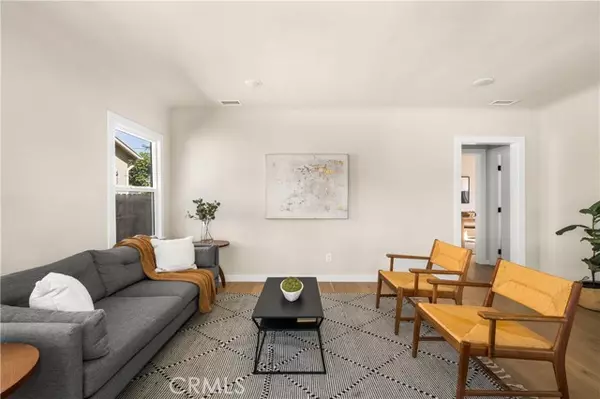
3955 W 64th ST Los Angeles, CA 90043
2 Beds
1 Bath
1,107 SqFt
OPEN HOUSE
Sat Nov 23, 10:30am - 1:00pm
UPDATED:
11/22/2024 06:39 PM
Key Details
Property Type Single Family Home
Sub Type Single Family Residence
Listing Status Active
Purchase Type For Sale
Square Footage 1,107 sqft
Price per Sqft $812
MLS Listing ID WS24234222
Bedrooms 2
Full Baths 1
Construction Status Turnkey,Updated/Remodeled
HOA Y/N No
Year Built 1941
Lot Size 4,700 Sqft
Acres 0.1079
Property Description
Location
State CA
County Los Angeles
Area Phht - Park Hills Heights
Zoning LAR1
Rooms
Other Rooms Bonus Room, Family Room, Kitchen, Living Room
Master Bathroom 1
Main Level Bedrooms 2
Kitchen Quartz Counters, Remodeled Kitchen, Self-closing cabinet doors
Interior
Interior Features Built-in Features, Quartz Counters, Recessed Lighting
Heating Central
Cooling Central Air
Flooring Laminate, Tile
Fireplaces Type Family Room, Decorative
Inclusions Range, Dishwasher, Microwave, Refrigerator
Fireplace Yes
Appliance Dishwasher, Gas Range, Microwave, Refrigerator, Water Heater
Laundry Gas & Electric Dryer Hookup, Inside
Exterior
Garage Driveway, Garage
Garage Spaces 2.0
Pool None
Community Features Sidewalks, Street Lights
View None
Private Pool No
Building
Lot Description 0-1 Unit/Acre, Back Yard, Front Yard, Landscaped, Lawn, Yard
Dwelling Type House
Story 1
Foundation Raised
Sewer Public Sewer
Water Public
Level or Stories One
New Construction No
Construction Status Turnkey,Updated/Remodeled
Schools
School District Los Angeles Unified
Others
Senior Community No
Security Features Carbon Monoxide Detector(s),Smoke Detector(s)
Special Listing Condition Standard
Confidential INFO
SIGN ON PROPERTY 1
TERMS 1031 Exchange,Cash,Cash To New Loan,Conventional,FHA,Submit,VA Loan
LIST AGRMT Exclusive Right To Sell
LIST SERVICE Full Service
PRIVATE REMARKS Please submit complete offer package to spratt@whrealty.com. Package to include RPA, Pre-Approval Letter w/ Lender’s contact information& Proof of Funds ONLY. Buyer is advised to verify any and all material information regarding the subject property, including, but not limited to, living sq ft, build year, lot lines, permits, etc. Information provided is deemed reliable, but is not guaranteed. **Fireplace in photos digitally enhanced. Fireplace is decorative only. Wedgewood Homes Realty and the ultimate parent company ofthe seller share some common ownership and management. The Designated Broker has an indirect minority ownership interest in the seller of the subject property and one or more of the ultimate owners of the seller is a licensed real estate professional in California.
SHOW CONTACT TYPE See Remarks
SHOW INSTRUCTIONS Please use ShowingTime to schedule viewing appointment. Once reserved, ShowingTime will automatically send a confirmation email with the access instructions. If not received, please check your junk/spam folders before contacting agent. All showings must conform with CAR Best Practices Guidelines without exception. Please ensure all doors are locked upon leaving.


GET MORE INFORMATION





