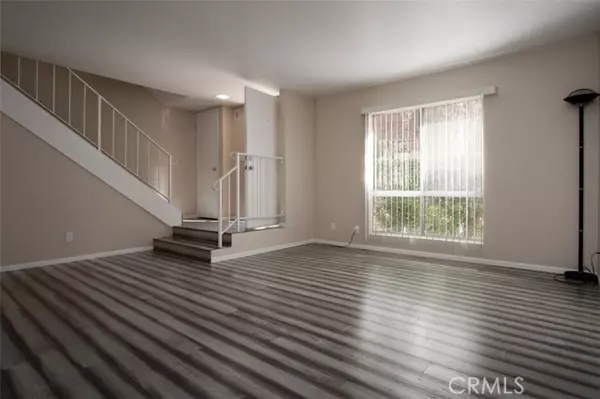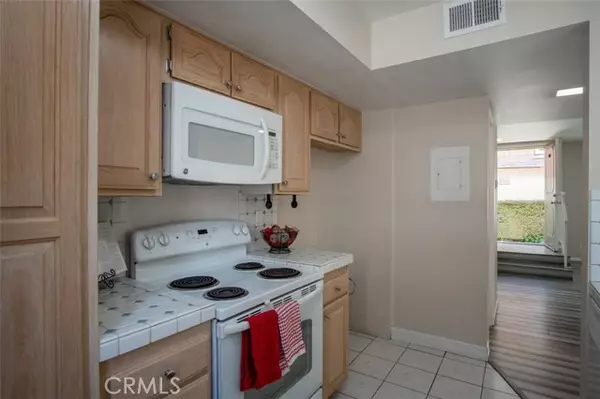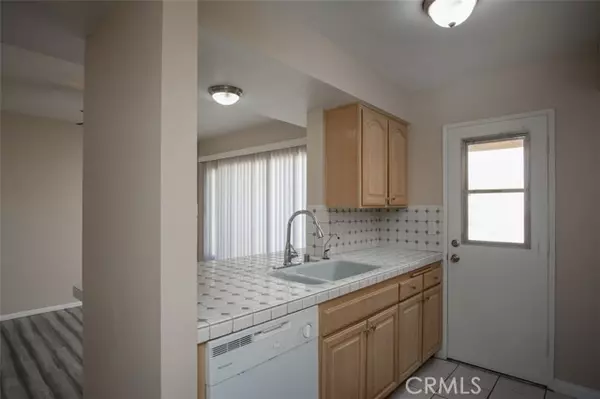
4114 Yankee DR Agoura Hills, CA 91301
2 Beds
2 Baths
1,127 SqFt
UPDATED:
12/21/2024 04:31 PM
Key Details
Property Type Townhouse
Sub Type Townhouse
Listing Status Active
Purchase Type For Sale
Square Footage 1,127 sqft
Price per Sqft $550
Subdivision Liberty Canyon Townhomes (861)
MLS Listing ID SR24234173
Bedrooms 2
Full Baths 1
Half Baths 1
HOA Fees $450/mo
HOA Y/N Yes
Year Built 1974
Lot Size 3.642 Acres
Acres 3.6425
Property Description
Location
State CA
County Los Angeles
Area Agoa - Agoura
Zoning AH RM-CD*
Rooms
Other Rooms All Bedrooms Up
Master Bathroom 1
Interior
Interior Features Ceiling Fan(s)
Heating Central
Cooling Central Air
Fireplaces Type None
Appliance Dishwasher, Electric Range, Microwave
Laundry Common Area
Exterior
Parking Features Assigned
Fence Wood
Pool Association
Community Features Sidewalks
Amenities Available Pool, Spa/Hot Tub, Earthquake Insurance, Trash, Water
View None
Porch Concrete
Private Pool No
Building
Dwelling Type Multi Family
Story 2
Sewer Public Sewer
Water Public
Level or Stories Two
New Construction No
Schools
Elementary Schools Lupin Hill Luphil
Middle Schools A.E. Wright
High Schools Agoura
School District Las Virgenes
Others
HOA Name Liberty Canyon HOA
Senior Community No
Special Listing Condition Standard, Trust
Confidential INFO
TERMS 1031 Exchange
LIST AGRMT Exclusive Right To Sell
LIST SERVICE Full Service
PRIVATE REMARKS There is currently also a $250 HOA assessment that will be in effect until December 2025. All offers will be forwarded immediately to the owners upon receipt. Please submit all offers to stephanie@belton-realty.com and then TEXT me to make sure I got it. I will respond \"Received\" to the email.
SHOW CONTACT TYPE Agent
SHOW CONTACT NAME Stephanie
SHOW CONTACT PH 818-312-2063
SHOW INSTRUCTIONS Vacant, Go Direct. There is currently also a $250 HOA assessment that will be in effect until December 2025. Bathroom countertops and shower have recently been refinished. Retrofitting inspection has already taken place, and retrofitting work will be completed after buyer inspections as gas will need to be shut back off. Pool area is down the street at the corner of Yankee and Country Glen. Carport for this unit, trash bins, and laundry area location: Turn left out the front door and follow the path to the parking area (Space #145). Please TEXT Stephanie with any questions.


GET MORE INFORMATION






