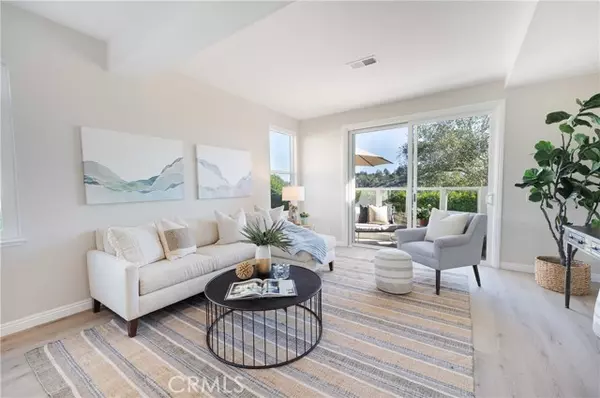
30902 Clubhouse DR #27-F Laguna Niguel, CA 92677
2 Beds
3 Baths
1,059 SqFt
UPDATED:
11/20/2024 01:47 PM
Key Details
Property Type Condo
Sub Type Condominium
Listing Status Active
Purchase Type For Sale
Square Footage 1,059 sqft
Price per Sqft $684
Subdivision La Vista (Lvis)
MLS Listing ID OC24233761
Style Mediterranean
Bedrooms 2
Full Baths 2
Half Baths 1
Construction Status Turnkey,Updated/Remodeled
HOA Fees $580/mo
HOA Y/N Yes
Year Built 1989
Lot Size 3,001 Sqft
Acres 0.0689
Property Description
Location
State CA
County Orange
Area Lnsmt - Summit
Rooms
Other Rooms Center Hall, Entry, Kitchen, Laundry, Living Room, Two Primaries
Master Bathroom 1
Kitchen Granite Counters, Remodeled Kitchen
Interior
Interior Features Attic Fan, Cathedral Ceiling(s), High Ceilings, Recessed Lighting
Heating Central
Cooling Central Air
Flooring Carpet, Vinyl
Fireplaces Type None
Appliance Convection Oven, Dishwasher, Disposal, Gas Range, Gas Cooktop, Gas Water Heater, Microwave, Vented Exhaust Fan, Water Heater
Laundry Gas Dryer Hookup, Inside, Upper Level, Washer Hookup
Exterior
Exterior Feature Lighting, Rain Gutters
Garage Garage, Private
Garage Spaces 1.0
Fence Glass
Pool Association, Heated, In Ground
Community Features Biking, Curbs, Dog Park, Fishing, Golf, Hiking, Gutters, Lake, Park, Sidewalks, Street Lights, Suburban
Utilities Available Cable Available, Electricity Connected, Natural Gas Connected, Phone Available, Sewer Connected, Underground Utilities, Water Connected
Amenities Available Spa/Hot Tub, Barbecue, Outdoor Cooking Area, Gym/Ex Room, Clubhouse, Insurance, Maintenance Grounds, Maintenance Front Yard
Waterfront Description Fishing in Community
View Y/N Yes
View City Lights, Golf Course, Hills, Mountain(s), Neighborhood, Park/Greenbelt, Trees/Woods, Valley
Roof Type Spanish Tile
Handicap Access Doors - Swing In, Parking
Porch Concrete, Covered, Patio, Front Porch
Private Pool No
Building
Lot Description Front Yard, Greenbelt, Landscaped, Level with Street, Park Nearby, Sprinkler System, Sprinklers Timer, Walkstreet, Yard
Dwelling Type Multi Family
Story 2
Foundation Slab
Sewer Public Sewer
Water Public
Architectural Style Mediterranean
Level or Stories Two
New Construction No
Construction Status Turnkey,Updated/Remodeled
Schools
Elementary Schools Moulton Moulto
Middle Schools Niguel Hills
High Schools Dana Hills
School District Capistrano Unified
Others
HOA Name La Vista
Senior Community No
Security Features Carbon Monoxide Detector(s),Smoke Detector(s)
Acceptable Financing Conventional
Listing Terms Conventional
Financing Conventional
Special Listing Condition Standard
Confidential INFO
SIGN ON PROPERTY 1
TERMS 1031 Exchange,Cash,Cash To New Loan,Conventional,FHA,Freddie Mac,Submit,VA Loan
LIST AGRMT Exclusive Right To Sell
LIST SERVICE Full Service
PRIVATE REMARKS EASY-TO-SHOW! Simply Call or Text Listing Agent, Matt at (949) 769-1412. Best not to use Showing-Time. Re-Piped with PEX. Monthly HOA fee covers Water, Trash, Sewer and Insurance. Garage is #189. OFFERS can be emailed, or hand delivered. Email Offers to: Matt.Trudell@cbrealty.com. Best to Call or Text to confirm offer has been received. The more supporting documents the better! Information in the MLS is deemed reliable, but naturally not guaranteed. Buyer & Brokerage are always encouraged to do their due diligence. Thank you for showing this exceptional home!
SHOW CONTACT TYPE Agent
SHOW CONTACT NAME Matt
SHOW CONTACT PH 949-769-1412
SHOW INSTRUCTIONS EASY-TO-SHOW! Simply Call or Text Listing Agent, Matt at (949) 769-1412. Best not to use Showing-Time. Home has been Re-Piped with PEX. Monthly HOA fee covers Water, Trash, Sewer and Insurance. Buyer to verify. Garage is #189. Thanks for showing this fantastic home!


GET MORE INFORMATION






