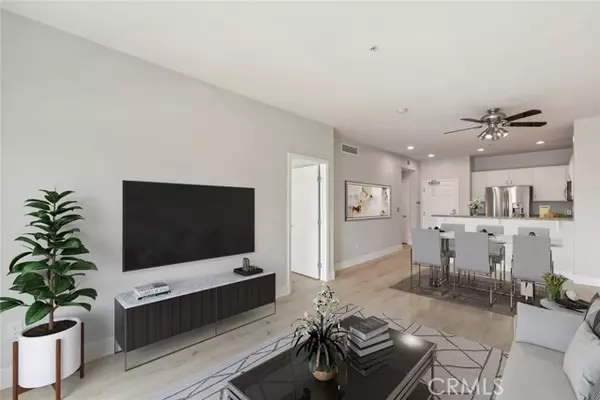
450 J ST #7211 San Diego, CA 92101
2 Beds
2 Baths
1,016 SqFt
UPDATED:
11/16/2024 07:16 PM
Key Details
Property Type Condo
Sub Type Condominium
Listing Status Active
Purchase Type For Sale
Square Footage 1,016 sqft
Price per Sqft $674
Subdivision Downtown
MLS Listing ID SW24232703
Bedrooms 2
Full Baths 2
Construction Status Updated/Remodeled
HOA Fees $504/mo
HOA Y/N Yes
Year Built 2004
Lot Size 0.823 Acres
Acres 0.8234
Property Description
Location
State CA
County San Diego
Area 92101 - San Diego Downtown
Zoning GQPD-GASLA
Rooms
Other Rooms Entry, Family Room, Kitchen, Main Floor Bedroom, Main Floor Primary Bedroom, Primary Bathroom
Master Bathroom 2
Main Level Bedrooms 2
Kitchen Granite Counters, Kitchen Open to Family Room
Interior
Interior Features Ceiling Fan(s), Elevator, Granite Counters, High Ceilings, Open Floorplan, Recessed Lighting, Trash Chute
Heating Central
Cooling Central Air
Flooring Vinyl
Fireplaces Type None
Inclusions Washer, Dryer, Refrigerator
Appliance Dishwasher, Gas Range, Microwave, Refrigerator
Laundry Dryer Included, Gas Dryer Hookup, In Closet, Inside, Washer Hookup, Washer Included
Exterior
Garage Assigned, Community Structure, Garage, Parking Space
Garage Spaces 2.0
Pool Community
Community Features Sidewalks, Street Lights
Utilities Available Electricity Connected, Natural Gas Connected, Sewer Connected, Water Connected
Amenities Available Pool, Spa/Hot Tub, Outdoor Cooking Area, Gym/Ex Room, Gas, Maintenance Grounds, Trash, Water
View Y/N Yes
View City Lights
Roof Type Common Roof
Handicap Access Parking
Private Pool No
Building
Lot Description Level
Dwelling Type Multi Family
Story 1
Sewer Public Sewer
Water Public
Level or Stories One
New Construction No
Construction Status Updated/Remodeled
Schools
School District San Diego Unified
Others
HOA Name Gaslamp City Quarter
Senior Community No
Security Features Carbon Monoxide Detector(s),Fire Sprinkler System,Smoke Detector(s)
Acceptable Financing Conventional
Listing Terms Conventional
Financing Conventional
Special Listing Condition Standard
Confidential INFO
TERMS Cash,Conventional,Submit
LIST AGRMT Exclusive Right To Sell
LIST SERVICE Full Service
PRIVATE REMARKS Showings - please text Emma with day, time and your info 760-505-9821.Once confirmed you will get showing instructions. Parking assignment with condo Parking level P2, space #141 and 142. Pool and Gym on 3rd floor. Please send offer, updated approval letter and POF to emma@unitedonerealty.com. Parking is available for visitors in the parking garage on 4th Ave between island and J street. Garage is on the left hand side. When you drive in, go to the right. Park in any visitor parking spaces. Lockbox is on the same level as visitor parking, the lockbox is right by the guard shack. There is a box with several lockboxes, box is on the very bottom row, first one on the left. Stop first and get the key for the lockbox. There is a key fob that will take you up and down the elevator and the key is for the unit inside along with a key to access the gym and pool area.
SHOW CONTACT TYPE Agent
SHOW CONTACT NAME Emma Bekker
SHOW CONTACT PH 7605059821
SHOW INSTRUCTIONS Showings -Please text Emma with day time and your info 760-505-9821.Once confirmed you will get showing instructions.


GET MORE INFORMATION






