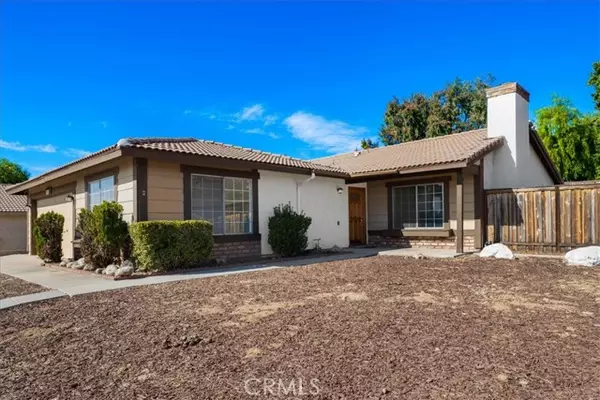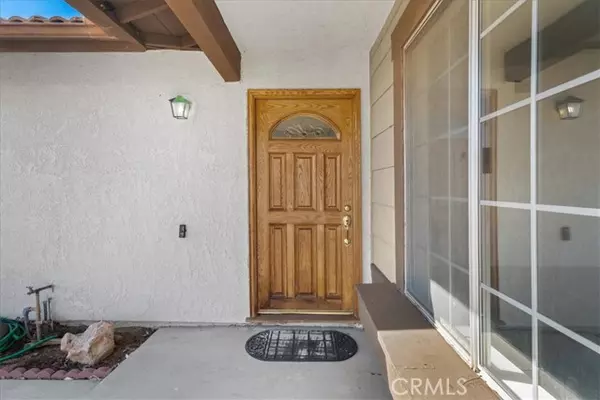
24856 Sunday DR Moreno Valley, CA 92557
4 Beds
2 Baths
1,980 SqFt
UPDATED:
12/17/2024 09:47 PM
Key Details
Property Type Single Family Home
Sub Type Single Family Residence
Listing Status Pending
Purchase Type For Sale
Square Footage 1,980 sqft
Price per Sqft $303
MLS Listing ID OC24233110
Style Craftsman
Bedrooms 4
Full Baths 2
Construction Status Turnkey
HOA Y/N No
Year Built 1986
Lot Size 0.310 Acres
Acres 0.31
Property Description
Inside, you'll find a welcoming layout that seamlessly connects the cozy family room, complete with a fireplace, to the dining room and the chef's kitchen, which features a breakfast bar, ample freshly repainted cabinetry, and a breakfast nook. Off the entry, a spacious den offers a versatile space ideal for a game room, office, or flex area. The primary suite provides a serene retreat with a large wall-to-wall closet and an ensuite bath that includes dual vanities and a luxurious soaking tub. Three additional spacious bedrooms and a full hall bath complete the bedroom wing. Recent upgrades include fresh interior paint, new wood vinyl and carpet flooring, and updated baseboards. Outside, your private oasis awaits! The expansive backyard features a sparkling pool, a covered patio with ceiling fans, cement and paver walkways, and a storage shed for extra convenience. With plenty of space for outdoor living and entertaining, the oversized lot also offers potential for side access to accommodate an RV and space for an ADU (Accessory Dwelling Unit). The Midland neighborhood is family-friendly and known for its proximity to local parks, pet-friendly walking paths, hiking trails, and easy access to dining, shopping, entertainment, and freeways. Just 15 minutes from UC Riverside, this home also offers low taxes and no HOA fees. Discover the perfect blend of privacy, convenience, and charm—your new hillside retreat in Moreno Valley awaits!
Location
State CA
County Riverside
Area 259 - Moreno Valley
Rooms
Other Rooms All Bedrooms Down, Den, Family Room, Game Room, Kitchen, Laundry, Main Floor Bedroom, Main Floor Primary Bedroom, Primary Bathroom, Primary Bedroom, Primary Suite, Separate Family Room
Master Bathroom 2
Main Level Bedrooms 4
Kitchen Kitchen Open to Family Room, Tile Counters
Interior
Interior Features Ceiling Fan(s), High Ceilings, Open Floorplan, Pantry, Stone Counters
Heating Central
Cooling Central Air
Flooring Carpet, Laminate
Fireplaces Type Family Room
Fireplace Yes
Appliance Disposal, Water Heater Central
Laundry Inside
Exterior
Parking Features Direct Garage Access, Driveway, Concrete, Garage, Garage Faces Front, Garage - Single Door, RV Potential
Garage Spaces 2.0
Fence Wood
Pool Private
Community Features Curbs, Sidewalks, Street Lights
Utilities Available Cable Connected, Electricity Connected, Natural Gas Connected, Phone Connected, Sewer Connected, Water Connected
View Y/N Yes
View Hills, Mountain(s), Pool
Roof Type Tile
Porch Concrete, Covered
Private Pool Yes
Building
Lot Description Back Yard, Corner Lot, Cul-De-Sac, Front Yard, Level with Street, Lot 10000-19999 Sqft, Level, Near Public Transit, Park Nearby, Yard
Dwelling Type House
Story 1
Foundation Slab
Sewer Public Sewer
Water Public
Architectural Style Craftsman
Level or Stories One
Additional Building Shed(s)
New Construction No
Construction Status Turnkey
Schools
Elementary Schools Midland Midlan
Middle Schools Palm
High Schools Canyon Springs
School District Moreno Valley Unified
Others
Senior Community No
Special Listing Condition Probate Listing
Confidential INFO
SIGN ON PROPERTY 1
TERMS Cash To New Loan
LIST AGRMT Exclusive Right To Sell
LIST SERVICE Full Service
PRIVATE REMARKS Please call or Text Yanet Orozco at 949-697-3947 with any questions. Note: This is a probate sale with full authority and court confirmation is not required. Elderly owner passed away peacefully in her sleep inside the home. With your offer include PA-PA, DU Approval and Proof of Funds. Also, Tax Record does not reflect actual square footage. Home has a 4th bedroom and the original 3rd garage builder option was used as a Den instead of a 3 Car Garage. **** \"The property is being sold in its current \"as-is\" condition. The listing agent and seller make no warranties or representations regarding the condition, repairs, or accuracy of the information provided. It is the responsibility of the buyer to conduct their own due diligence and investigations regarding all aspects of the property, including but not limited to its physical condition, structural integrity, potential repairs, permits, and zoning. ****
SHOW CONTACT TYPE Other
SHOW CONTACT NAME Yanet Orozco
SHOW CONTACT PH 949-697-3947
SHOW INSTRUCTIONS There is an alarm that has to be turned off by owners so please give at least a 2 hr notice. Text Yanet Orozco at 949-697-3947 with your day and time of showing, Once appointment is confirmed we will give you the CBS code and you can go direct with Supra.


GET MORE INFORMATION






