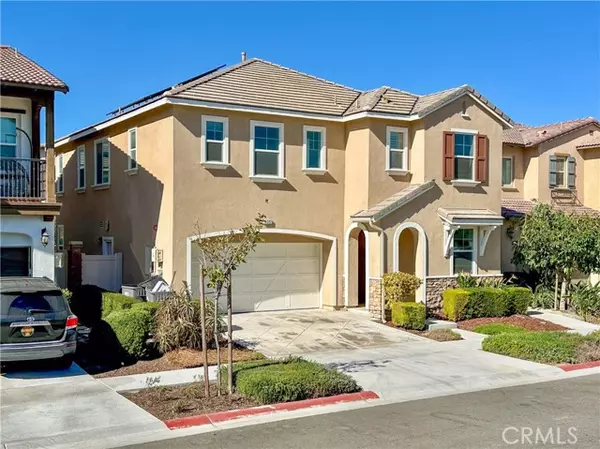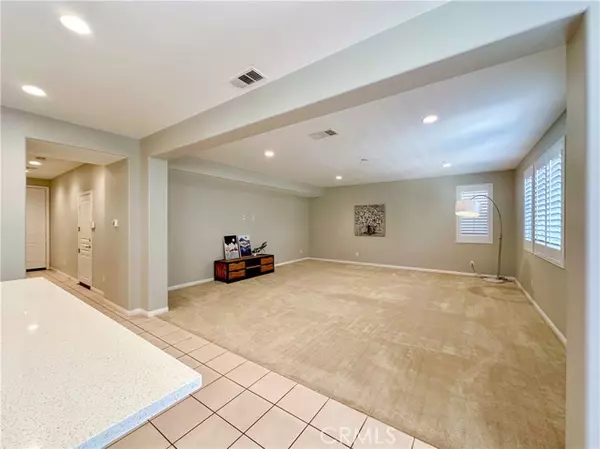
16082 Almond AVE Chino, CA 91708
4 Beds
4 Baths
2,777 SqFt
OPEN HOUSE
Sat Nov 23, 2:00pm - 4:00pm
UPDATED:
11/21/2024 06:02 PM
Key Details
Property Type Single Family Home
Sub Type Single Family Residence
Listing Status Active
Purchase Type For Sale
Square Footage 2,777 sqft
Price per Sqft $309
MLS Listing ID TR24230929
Bedrooms 4
Full Baths 4
Construction Status Turnkey
HOA Fees $296/mo
HOA Y/N Yes
Year Built 2018
Lot Size 3,916 Sqft
Acres 0.0899
Property Description
Location
State CA
County San Bernardino
Area 681 - Chino
Rooms
Other Rooms Family Room, Kitchen, Laundry, Living Room, Loft, Main Floor Bedroom, Primary Bathroom, Primary Bedroom, Walk-In Closet
Master Bathroom 1
Main Level Bedrooms 1
Kitchen Kitchen Island, Kitchen Open to Family Room
Interior
Interior Features In-Law Floorplan, Pantry
Heating Central
Cooling Central Air
Flooring Carpet, Tile
Fireplaces Type None
Appliance Dishwasher, Range Hood, Tankless Water Heater, Water Heater
Laundry Individual Room, Upper Level
Exterior
Garage Garage
Garage Spaces 2.0
Pool Community
Community Features Dog Park, Sidewalks, Street Lights
Utilities Available Electricity Connected, Natural Gas Available, Water Available
Amenities Available Pool, Spa/Hot Tub, Outdoor Cooking Area, Playground, Dog Park, Sport Court, Gym/Ex Room, Clubhouse, Card Room
View Y/N Yes
View Neighborhood
Roof Type Shingle
Porch Front Porch
Private Pool No
Building
Lot Description 0-1 Unit/Acre, Front Yard
Dwelling Type House
Story 2
Sewer Public Sewer
Water Public
Level or Stories Two
New Construction No
Construction Status Turnkey
Schools
School District Chino Valley Unified
Others
HOA Name Preserve master maintenance
Senior Community No
Security Features Carbon Monoxide Detector(s),Gated Community,Smoke Detector(s)
Special Listing Condition Standard
Confidential INFO
TERMS Cash,Cash To New Loan,Conventional
LIST AGRMT Exclusive Right To Sell
LIST SERVICE Full Service
PRIVATE REMARKS All information deemed reliable but not Guaranteed. Buyer/buyer‘s agent are strongly advised to independently verify all information contained herein, including any numerical references to square footage, lot size, value of upgrades, or otherwise. There is Solar panels on the house buyer need to assume solar PPA.
SHOW CONTACT TYPE Agent
SHOW INSTRUCTIONS Easy to show. Please call Showingtime ( 800-746-9464) for all showing appointment and then go. Thank you.


GET MORE INFORMATION






