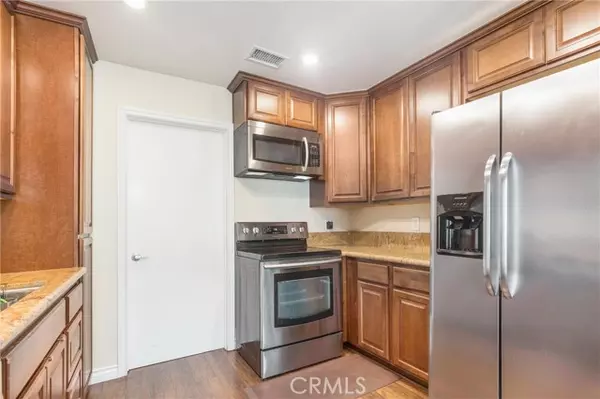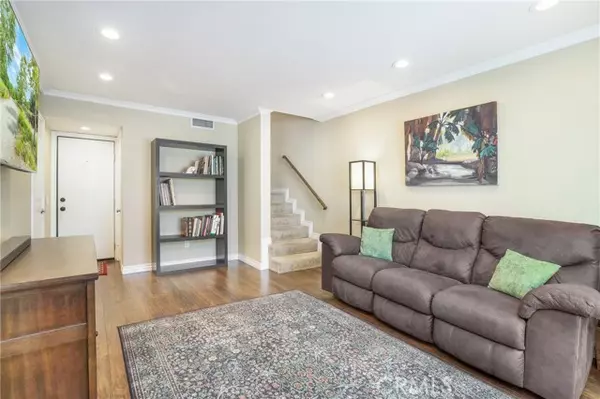5469 E Candlewood CIR #35 Anaheim, CA 92807
3 Beds
2 Baths
1,068 SqFt
UPDATED:
12/23/2024 06:21 PM
Key Details
Property Type Townhouse
Sub Type Townhouse
Listing Status Pending
Purchase Type For Sale
Square Footage 1,068 sqft
Price per Sqft $557
Subdivision Other (Othr)
MLS Listing ID OC24231849
Style See Remarks,Traditional
Bedrooms 3
Full Baths 1
Half Baths 1
HOA Fees $340/mo
HOA Y/N Yes
Year Built 1973
Lot Size 1,067 Sqft
Acres 0.0245
Property Description
Location
State CA
County Orange
Area 93 - Anaheim N Of River, E Of Lakeview
Rooms
Other Rooms All Bedrooms Up, Galley Kitchen, Kitchen, Laundry, Living Room, Primary Bathroom
Basement Unfinished
Master Bathroom 1
Kitchen Granite Counters, Remodeled Kitchen
Interior
Interior Features Crown Molding, Granite Counters, Recessed Lighting
Heating Central, Natural Gas
Cooling Central Air
Flooring Carpet, Laminate
Fireplaces Type None
Appliance Dishwasher, Electric Oven, Electric Range, Electric Cooktop, Disposal, Gas Water Heater, Microwave, Refrigerator
Laundry Dryer Included, Gas Dryer Hookup, Individual Room, Washer Included
Exterior
Exterior Feature Lighting
Parking Features Assigned, Detached Carport, Garage Faces Rear, Garage - Two Door, Garage Door Opener
Garage Spaces 2.0
Fence Block, Wood
Pool Association, Community
Community Features Curbs, Gutters, Sidewalks, Suburban
Utilities Available Cable Available, Cable Connected, Electricity Connected, Natural Gas Connected, Sewer Connected, Water Connected
Amenities Available Pool
View None
Handicap Access None
Porch Enclosed, Front Porch
Private Pool No
Building
Dwelling Type Multi Family
Story 2
Sewer Public Sewer
Water Public
Architectural Style See Remarks, Traditional
Level or Stories Two
New Construction No
Schools
School District Placentia-Yorba Linda Unified
Others
HOA Name Wind Wood
Senior Community No
Security Features Carbon Monoxide Detector(s),Smoke Detector(s)
Special Listing Condition Standard
Confidential INFO
TERMS Cash,Cash To New Loan,Conventional
LIST AGRMT Exclusive Right To Sell
LIST SERVICE Full Service
SHOW CONTACT TYPE Agent
SHOW CONTACT NAME Moureen Hardy
SHOW CONTACT PH 9495843912
SHOW INSTRUCTIONS SHOWN BY APPOINTMENT WITH 2 HOURS NOTICE!!! Include your DRE# & requested showing date/time, Text Moureen at 949 584 3912. You must have an appointment. Contact listing agent AMY @ 714-271.8835 or Moureen with any questions about the property. Buyers are to do their due diligence to make sure all aspects of the property are satisfactory to the buyer. Thank you!

GET MORE INFORMATION





