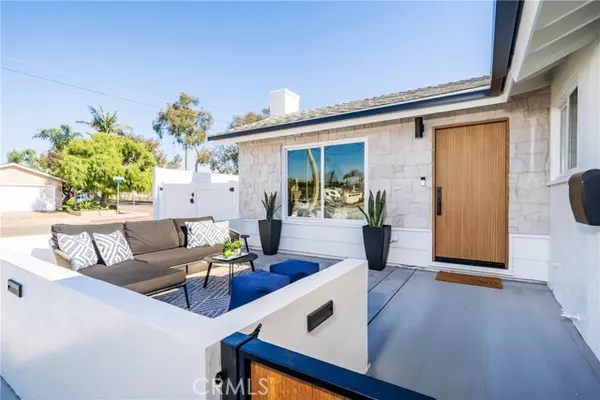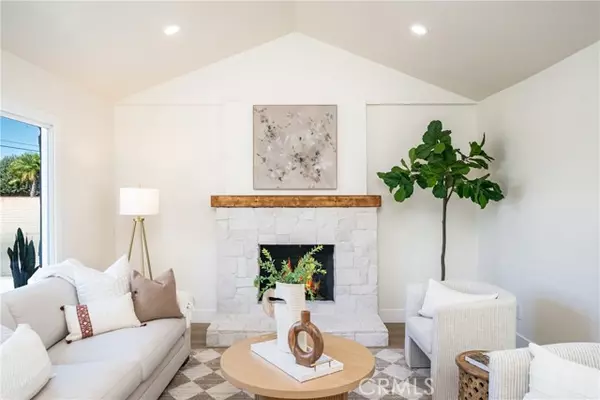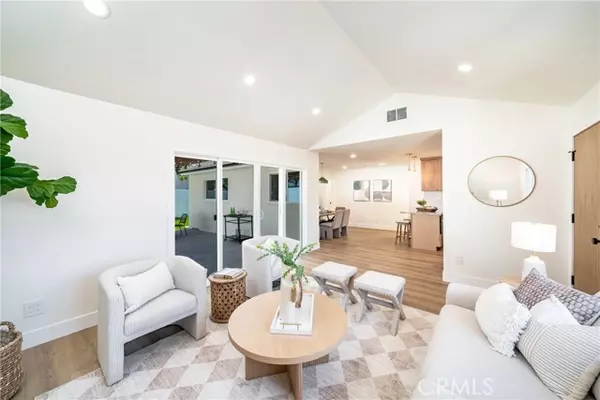
432 Opal Cove WAY Seal Beach, CA 90740
3 Beds
2 Baths
1,431 SqFt
UPDATED:
11/28/2024 12:27 AM
Key Details
Property Type Single Family Home
Sub Type Single Family Residence
Listing Status Pending
Purchase Type For Sale
Square Footage 1,431 sqft
Price per Sqft $1,327
Subdivision The Hill (Th)
MLS Listing ID OC24232505
Bedrooms 3
Full Baths 2
Construction Status Turnkey,Updated/Remodeled
HOA Y/N No
Year Built 1957
Lot Size 5,601 Sqft
Acres 0.1286
Property Description
Location
State CA
County Orange
Area 1A - Seal Beach
Rooms
Other Rooms All Bedrooms Down, Kitchen, Living Room, Main Floor Bedroom, Main Floor Primary Bedroom, Primary Suite, Walk-In Closet
Master Bathroom 2
Main Level Bedrooms 3
Kitchen Built-in Trash/Recycling, Remodeled Kitchen, Self-closing cabinet doors, Stone Counters
Interior
Interior Features Ceiling Fan(s), Dry Bar, High Ceilings, Open Floorplan, Recessed Lighting
Heating Central
Cooling Central Air
Flooring Tile, Vinyl
Fireplaces Type Living Room, Fire Pit
Fireplace Yes
Appliance 6 Burner Stove, Dishwasher, Disposal, Gas Range, Microwave, Refrigerator, Water Heater
Laundry Inside
Exterior
Parking Features Direct Garage Access, Concrete, Garage - Two Door, Oversized, RV Access/Parking, RV Gated, RV Potential, See Remarks
Garage Spaces 2.0
Pool None
Community Features Sidewalks, Street Lights
Utilities Available Sewer Connected
View Y/N Yes
View Neighborhood
Roof Type Composition
Porch Patio, Front Porch
Private Pool No
Building
Lot Description 0-1 Unit/Acre, Corner Lot
Dwelling Type House
Story 1
Foundation Raised
Sewer Public Sewer
Water Public
Level or Stories One
New Construction No
Construction Status Turnkey,Updated/Remodeled
Schools
Elementary Schools Mc Gaugh Mcgau
School District Los Alamitos Unified
Others
Senior Community No
Special Listing Condition Standard
Confidential INFO
TERMS Submit
LIST AGRMT Exclusive Right To Sell
LIST SERVICE Full Service
PRIVATE REMARKS Text Victoria at 714-654-1779 for combo code. Listing agent has ownership in property. All information deemed reliable but not guaranteed. Buyer to verify square footage, lot size, school district, permits, coverage, and all other information. All information and documents provided are intended solely to assist prospective Buyers in their evaluation of the property and their consideration of whether to purchase the property. Prospective Buyers should make their own independent assessments and investigations. Submit all offers to victoria@victoriahillre.com
SHOW CONTACT TYPE Agent
SHOW CONTACT NAME Victoria
SHOW CONTACT PH 7146541779
SHOW INSTRUCTIONS text Victoria at 714-654-1779 for combo code


GET MORE INFORMATION






