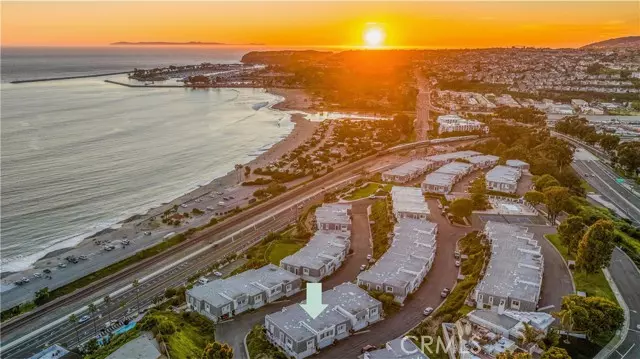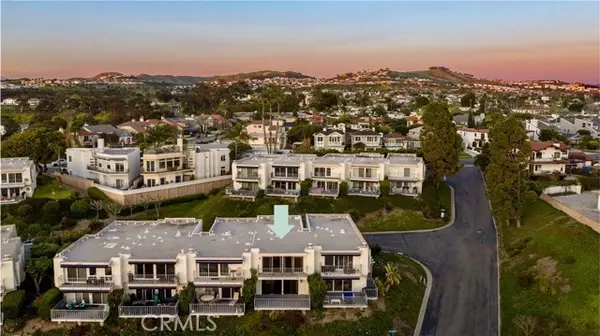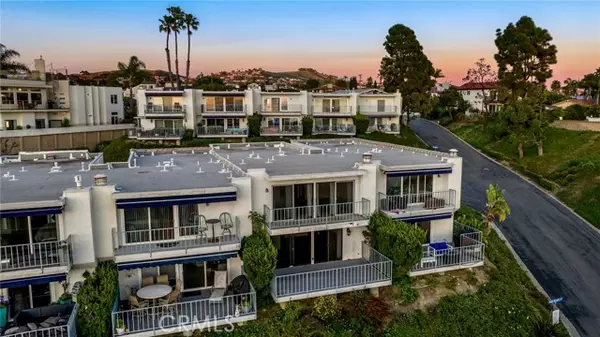
26052 Vista DR E #65 Dana Point, CA 92624
3 Beds
3 Baths
1,723 SqFt
OPEN HOUSE
Sat Nov 23, 12:00pm - 3:00pm
UPDATED:
11/20/2024 09:58 PM
Key Details
Property Type Condo
Sub Type Condominium
Listing Status Active
Purchase Type For Sale
Square Footage 1,723 sqft
Price per Sqft $914
Subdivision Dana Bluffs (Db)
MLS Listing ID OC24232206
Bedrooms 3
Full Baths 2
Half Baths 1
Construction Status Fixer,Repairs Cosmetic
HOA Fees $728/mo
HOA Y/N Yes
Year Built 1974
Property Description
Location
State CA
County Orange
Area Cb - Capistrano Beach
Rooms
Other Rooms All Bedrooms Up, Entry, Kitchen, Living Room, Primary Bathroom, Primary Bedroom, Primary Suite, Walk-In Closet
Master Bathroom 0
Kitchen Tile Counters
Interior
Interior Features Balcony, Living Room Deck Attached, Tile Counters, Two Story Ceilings, Unfurnished
Heating Central, Natural Gas
Cooling None
Flooring Carpet, Stone
Fireplaces Type Living Room, Gas
Inclusions Stove/range, microwave, dishwasher.
Fireplace Yes
Appliance Dishwasher, Electric Range, Microwave
Laundry Electric Dryer Hookup, In Garage
Exterior
Exterior Feature Lighting
Garage Garage - Two Door, Garage Door Opener
Garage Spaces 2.0
Pool Association, In Ground
Community Features Park, Suburban
Utilities Available Electricity Connected, Natural Gas Connected, Sewer Connected, Water Connected
Amenities Available Pool, Spa/Hot Tub, Tennis Court(s), Clubhouse, Pets Permitted, Call for Rules
View Y/N Yes
View City Lights, Coastline, Harbor, Ocean
Roof Type Flat
Handicap Access None
Porch Deck
Private Pool No
Building
Lot Description Park Nearby
Dwelling Type Multi Family
Story 2
Sewer Public Sewer
Water Public
Level or Stories Two
New Construction No
Construction Status Fixer,Repairs Cosmetic
Schools
School District Capistrano Unified
Others
HOA Name Dana Bluffs Homeowners Association
Senior Community No
Special Listing Condition Trust
Confidential INFO
TERMS Trust Conveyance
LIST AGRMT Exclusive Right To Sell
LIST SERVICE Full Service
PRIVATE REMARKS **The Dana Bluffs Homeowners Association has passed an assessment to fund necessary repairs and improvements within the community, in the amount of $202,133.16 for this unit. The assessment has passed, but has not yet gone into effect. It is anticipated that the value of the property will be enhanced much more than the cost of the assessment once completed. **Please see offer instructions under supplements. Some photos have been virtually enhanced and staged. Please note that the Listing Agent/Broker has not independently verified the information provided in the MLS. This information has been obtained from public sources or through representations made by the seller and is not guaranteed. Buyers are advised not to rely solely on this information and should independently verify all data provided.
SHOW CONTACT TYPE None
SHOW CONTACT NAME Emily Shaffer
SHOW CONTACT PH 414-405-7508
SHOW INSTRUCTIONS Go direct. Supra is on the front door.


GET MORE INFORMATION






