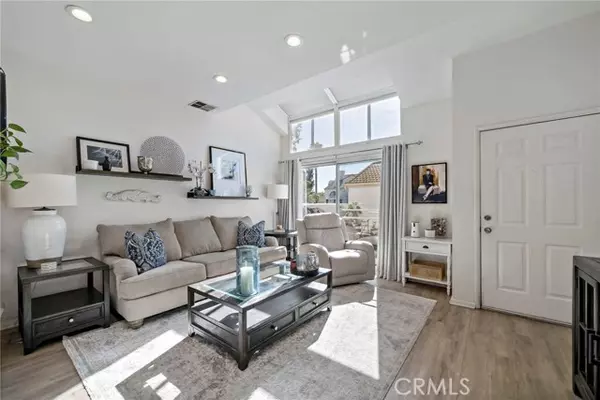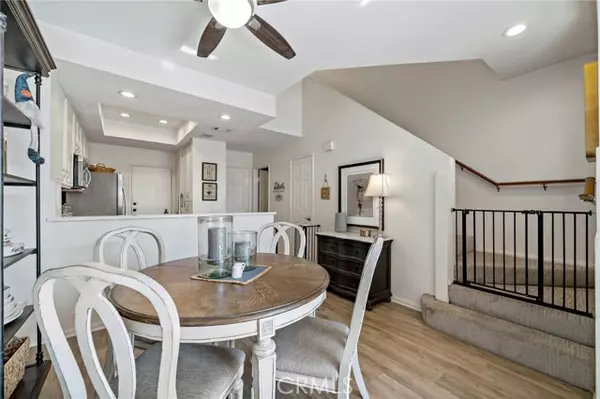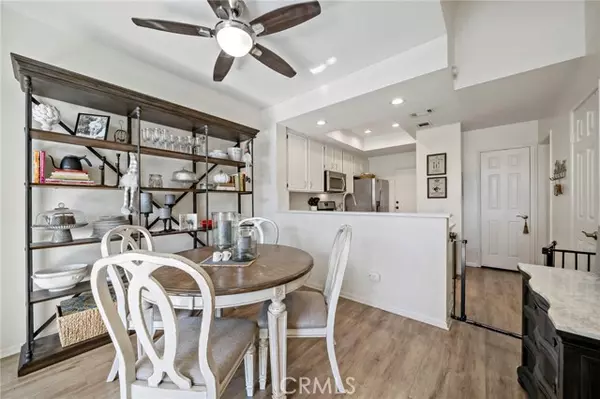
29476 Courtney PL Temecula, CA 92591
3 Beds
3 Baths
1,311 SqFt
UPDATED:
11/17/2024 05:40 PM
Key Details
Property Type Condo
Sub Type Condominium
Listing Status Pending
Purchase Type For Sale
Square Footage 1,311 sqft
Price per Sqft $354
MLS Listing ID SW24231534
Bedrooms 3
Full Baths 2
Half Baths 1
HOA Fees $413/mo
HOA Y/N Yes
Year Built 1990
Property Description
Located just minutes from the Promenade Mall, Old Town Front Street, and a variety of shopping options, this stunning home offers the perfect combination of style, comfort, and convenience. Gorgeous natural light pours through skyroom-style windows, accentuated by blackout Hunter Douglas cellular shades, illuminating this charming two-story townhome with 3 bedrooms and 2.5 bathrooms.
Primed for both relaxation and entertainment, the spacious family room features luxury vinyl plank flooring, vaulted ceilings, skylights, and sliding doors that lead to your private, walled front patio. The home also boasts a functional layout, including a split dining room and kitchen with upgraded quartz countertops, stainless steel appliances, and easy access to the attached garage.
Upstairs, the luxurious and inviting primary suite offers high ceilings, double custom frosted French-door closets, and an en suite bathroom. Two spacious and bright adjacent bedrooms share a full bathroom, and the conveniently located upstairs laundry room ensures privacy and ease.
Nestled in a resort-style community, residents enjoy amenities such as a pool, spa, tennis courts, gym, clubhouse, and dog stations! With prime access to Temecula’s best dining, shopping, and entertainment options, this home offers everything you need and more. Don’t miss the opportunity to make it yours!
Location
State CA
County Riverside
Area Srcar - Southwest Riverside County
Rooms
Other Rooms All Bedrooms Up, Family Room, Kitchen, Laundry, See Remarks
Master Bathroom 1
Interior
Interior Features Ceiling Fan(s), Quartz Counters
Heating Central
Cooling Central Air
Flooring Carpet, Vinyl
Fireplaces Type None
Appliance Dishwasher, Disposal, Gas Oven, Microwave, Water Heater
Laundry Inside, See Remarks
Exterior
Garage Direct Garage Access, Garage, Street
Garage Spaces 2.0
Pool Association, Community, In Ground
Community Features Sidewalks, Street Lights
Amenities Available Pool, Spa/Hot Tub, Barbecue, Outdoor Cooking Area, Tennis Court(s), Gym/Ex Room, Clubhouse, Pets Permitted, Call for Rules, Management
View None
Roof Type Tile
Porch Enclosed, Porch, Front Porch, See Remarks
Private Pool No
Building
Dwelling Type House
Story 2
Foundation Slab
Sewer Public Sewer
Water Public
Level or Stories Two
New Construction No
Schools
School District Temecula Unified
Others
HOA Name Rancho Del Mar
Senior Community No
Security Features Automatic Gate,Carbon Monoxide Detector(s),Gated Community,Smoke Detector(s)
Special Listing Condition Standard
Confidential INFO
TERMS Cash,Cash To New Loan,Conventional,Submit
LIST AGRMT Exclusive Right To Sell
LIST SERVICE Full Service
PRIVATE REMARKS ALL QUESTIONS TO BE DIRECTED TO CO AGENT Michelle Haywood 951-283-5819. Submit offers with pre-approval and DU or POF if cash offer to Michelle@TeamForss.com. PLEASE do your due diligence with financing. FHA approval for units have expired. Seller will need SIP for 7 days.
SHOW CONTACT TYPE Agent,Owner
SHOW INSTRUCTIONS Use Showingtime to schedule. Seller to confirm appts. Showings to start Friday Nov 15th. ONLY PRE APPROVED BUYERS. Send pre approval prior to showing. Access details will be in confirmtaion including gate code. AGENTS PLEASE BE COURTEOUS. HOME IS OCCUPIED. IF RUNNING LATE OR EARLY PLEASE LET CO- AGENT KNOW. Please contact co-listing agent with any questions via text or email 951-283-5819 Michelle@TeamForss.com. Submit offers with pre-approval and DU to Michelle@TeamForss.com. Buyer may need to cross qualify with the Modern Lending Team team@modernteam.com and (951) 595-3495. Please do not contact Modern lending unless instructed to do so. Agents **Please be aware there may be video and recording devices in the home**


GET MORE INFORMATION





