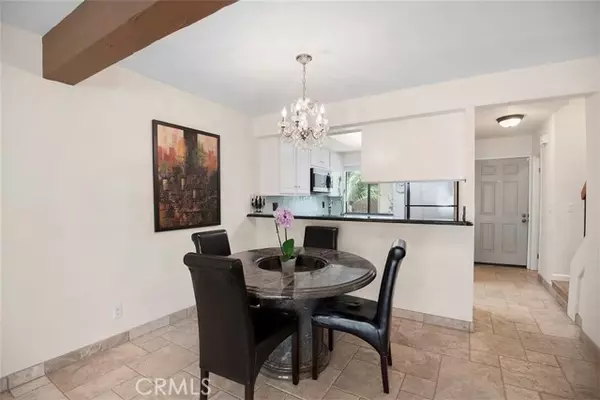
5760 Owensmouth AVE #34 Woodland Hills, CA 91367
2 Beds
2 Baths
895 SqFt
UPDATED:
11/12/2024 03:51 AM
Key Details
Property Type Townhouse
Sub Type Townhouse
Listing Status Active
Purchase Type For Rent
Square Footage 895 sqft
MLS Listing ID SR24232092
Bedrooms 2
Full Baths 1
Half Baths 1
HOA Y/N Yes
Year Built 1980
Lot Size 5.107 Acres
Acres 5.1073
Property Description
Location
State CA
County Los Angeles
Area Whll - Woodland Hills
Zoning LAWC
Rooms
Other Rooms All Bedrooms Down
Master Bathroom 1
Main Level Bedrooms 2
Interior
Heating Central
Cooling Central Air
Fireplaces Type Living Room
Fireplace Yes
Laundry Gas Dryer Hookup, Inside, Upper Level, Stackable, Washer Hookup, Washer Included
Exterior
Parking Features Assigned, Built-In Storage, Garage, Garage Door Opener
Garage Spaces 1.0
Pool Community
Community Features Street Lights
View Y/N Yes
View Trees/Woods
Private Pool No
Building
Dwelling Type House
Story 2
Sewer Public Sewer
Water Public
Level or Stories Two
New Construction No
Schools
School District Los Angeles Unified
Others
HOA Name Bowker & Roth
Senior Community No
Pets Allowed No
Confidential INFO
LIST AGRMT Exclusive Right To Lease
LIST SERVICE Full Service
PRIVATE REMARKS Owner holds a Real Estate License. No Smoking is allowed inside the unit. Proof of income, 2 months bank statement, 2 pay stubs Tax Returns for last year. Landlord requires tenant to apply for renter's insurance ($100,000 personal liability + $15,000 personal property). No Pets allowed. No Water Furniture. Chandelier has been replaced with another Light Fixture. Applicant pays for Credit Report through Rentspree.
SHOW CONTACT TYPE Agent
SHOW INSTRUCTIONS Please call listing agent to set up showings. Listing Agent will be present at all showings.


GET MORE INFORMATION





