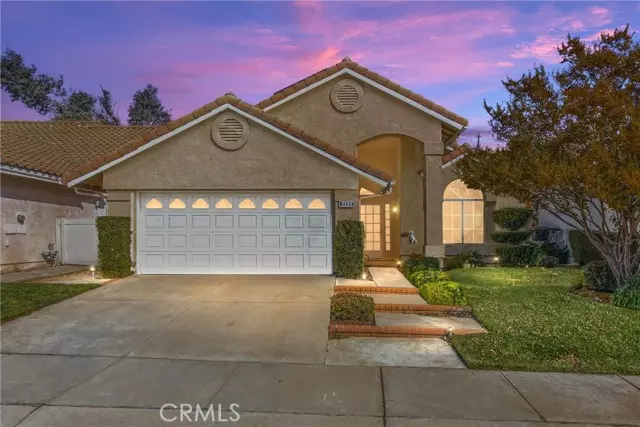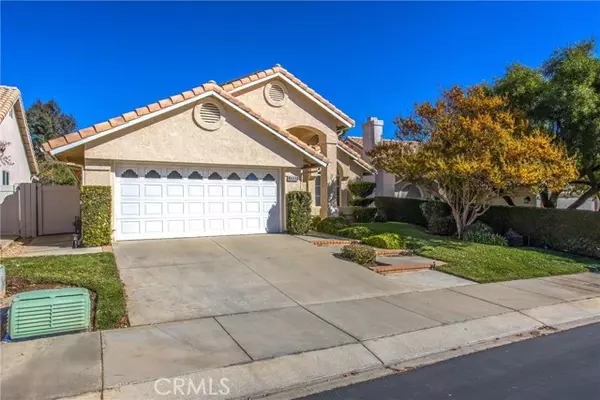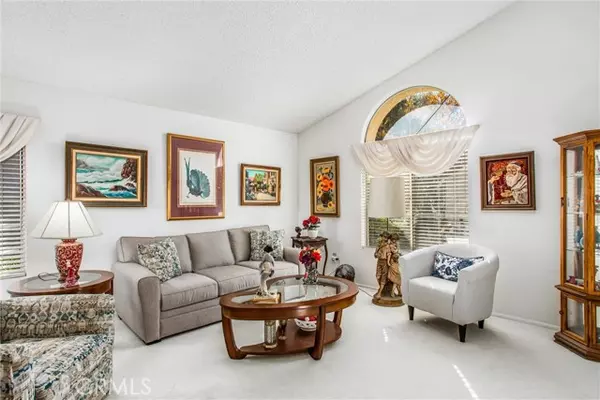
5533 Riviera AVE Banning, CA 92220
3 Beds
2 Baths
1,505 SqFt
UPDATED:
12/17/2024 11:44 PM
Key Details
Property Type Single Family Home
Sub Type Single Family Residence
Listing Status Active
Purchase Type For Sale
Square Footage 1,505 sqft
Price per Sqft $242
Subdivision Other (Othr)
MLS Listing ID IG24230946
Bedrooms 3
Full Baths 2
Construction Status Turnkey
HOA Fees $365/mo
HOA Y/N Yes
Year Built 1988
Lot Size 5,227 Sqft
Acres 0.12
Property Description
Location
State CA
County Riverside
Area 263 - Banning/Beaumont/Cherry Valley
Rooms
Other Rooms All Bedrooms Down, Main Floor Primary Bedroom, Primary Bathroom, Office
Master Bathroom 2
Main Level Bedrooms 3
Interior
Interior Features Ceiling Fan(s)
Heating Central
Cooling Central Air
Flooring Carpet, Laminate
Fireplaces Type Family Room, Gas Starter
Fireplace Yes
Appliance Dishwasher, Gas Oven, Gas Range, Gas Cooktop, Microwave, Refrigerator
Laundry Dryer Included, Gas & Electric Dryer Hookup, In Garage, Washer Included
Exterior
Parking Features Driveway, Driveway Level, Garage
Garage Spaces 2.0
Fence Stucco Wall, Vinyl
Pool Association, In Ground, Indoor, Permits
Community Features Curbs, Golf, Gutters, Sidewalks, Storm Drains, Street Lights, Suburban
Utilities Available Cable Connected, Electricity Connected, Natural Gas Connected, Phone Connected, Sewer Connected, Water Connected
Amenities Available Pickleball, Pool, Spa/Hot Tub, Fire Pit, Barbecue, Outdoor Cooking Area, Golf Course, Tennis Court(s), Bocce Ball Court, Gym/Ex Room, Clubhouse, Billiard Room, Card Room, Banquet Facilities, Recreation Room, Meeting Room, Common RV Parking, Pet Rules, Pets Permitted, Guard, Security, Controlled Access
View Y/N Yes
View Neighborhood
Roof Type Tile
Handicap Access None
Porch Covered, Patio
Private Pool No
Building
Lot Description 0-1 Unit/Acre, Back Yard, Front Yard, Sprinkler System
Dwelling Type House
Story 1
Foundation Slab
Sewer Public Sewer
Water Public
Level or Stories One
New Construction No
Construction Status Turnkey
Schools
School District Banning Unified
Others
HOA Name SLCC
Senior Community Yes
Security Features 24 Hour Security,Gated with Attendant,Carbon Monoxide Detector(s),Card/Code Access,Gated Community,Gated with Guard,Smoke Detector(s)
Special Listing Condition Standard, Trust
Confidential INFO
SIGN ON PROPERTY 1
TERMS Cash,Cash To New Loan,Conventional,FHA,Submit,VA Loan
LIST AGRMT Exclusive Right To Sell
LIST SERVICE Full Service
PRIVATE REMARKS Please send offer, BRBC, POF and Pre-Approval to John Swem at swejon@aol.com and CC Michelle McDaniel at michelledtsolutions@gmail.com. Buyer to pay 6 months of HOA monthly fees in the amount of $2190 at close of escrow or within 6 months after COE, One Time Social Fee of $950 & HOA Doc Fee of $400 HOA Doc Fee. Seller to pay $450 HOA Transfer Fee. ACCEPTING OFFERS SUBJECT TO CANCELLATION OF CURRENT SALE!
SHOW CONTACT TYPE Agent,Owner
SHOW CONTACT NAME John Swem
SHOW CONTACT PH 619-540-9467
SHOW INSTRUCTIONS Call John to schedule an appointment and to enter Sun Lakes at 619-540-9467 and then go direct. Seller may be at home at the time of showing


GET MORE INFORMATION






