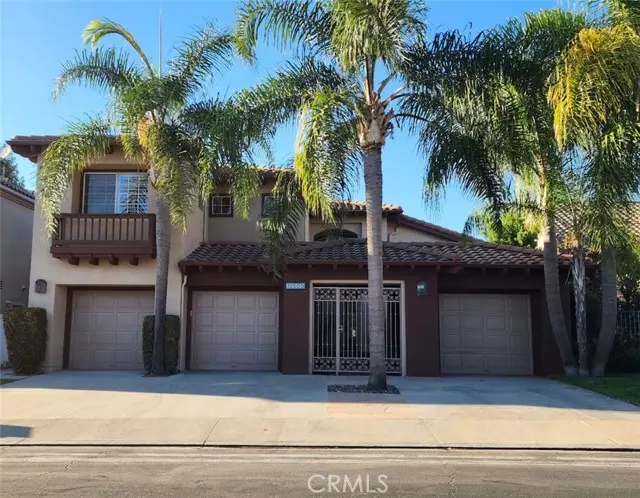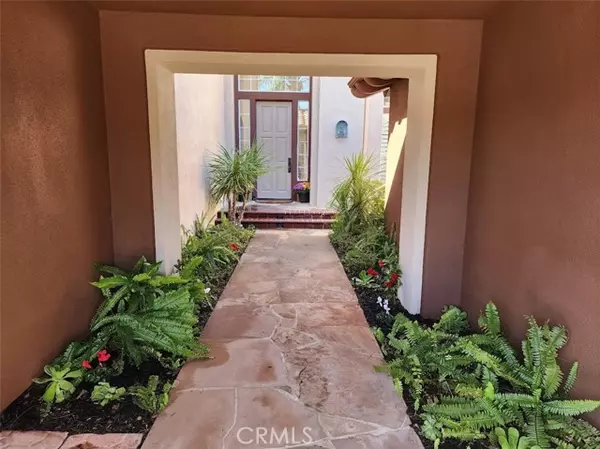
12605 Prescott AVE Tustin, CA 92782
5 Beds
4 Baths
3,337 SqFt
UPDATED:
11/10/2024 01:15 PM
Key Details
Property Type Single Family Home
Sub Type Single Family Residence
Listing Status Active
Purchase Type For Sale
Square Footage 3,337 sqft
Price per Sqft $778
Subdivision Malaga (Mal)
MLS Listing ID PW24230801
Style Mediterranean
Bedrooms 5
Full Baths 3
Half Baths 1
Construction Status Termite Clearance
HOA Fees $130/mo
HOA Y/N Yes
Year Built 1993
Lot Size 6,459 Sqft
Acres 0.1483
Property Description
Location
State CA
County Orange
Area 89 - Tustin Ranch
Rooms
Other Rooms Bonus Room, Converted Bedroom, Dressing Area, Entry, Family Room, Formal Entry, Kitchen, Laundry, Main Floor Bedroom, Office, See Remarks, Walk-In Closet, Walk-In Pantry
Master Bathroom 2
Main Level Bedrooms 1
Kitchen Granite Counters, Kitchen Island, Kitchen Open to Family Room, Walk-In Pantry
Interior
Interior Features Bar, Block Walls, Built-in Features, Cathedral Ceiling(s), Ceiling Fan(s), Copper Plumbing Full, Granite Counters, Open Floorplan, Pantry, Tile Counters, Wet Bar
Heating Forced Air
Cooling Central Air
Flooring Carpet, Tile
Fireplaces Type Family Room, Gas
Inclusions REFRIGERATOR AND POOL EQUIPMENT
Fireplace Yes
Appliance Dishwasher, Double Oven, Disposal, Gas Cooktop, Microwave, Refrigerator, Water Heater
Laundry Individual Room, Inside
Exterior
Exterior Feature Barbecue Private
Garage Direct Garage Access, Driveway, Garage - Single Door, Garage - Two Door, Garage Door Opener
Garage Spaces 3.0
Pool Private, Fenced, Filtered, Gunite, Heated
Community Features Curbs, Foothills, Golf, Hiking, Street Lights
Utilities Available Cable Available, Electricity Connected, Natural Gas Available, Sewer Connected, Water Connected
Amenities Available Controlled Access
View None
Porch Concrete, Covered, Patio
Private Pool Yes
Building
Lot Description 0-1 Unit/Acre, Landscaped, Lawn, Level, Sprinklers In Front, Sprinklers In Rear, Sprinklers On Side, Sprinklers Timer
Dwelling Type House
Story 2
Sewer Sewer Paid
Water Public
Architectural Style Mediterranean
Level or Stories Two
New Construction No
Construction Status Termite Clearance
Schools
Elementary Schools Ladera Ladera
Middle Schools Pioneer
High Schools Beckman
School District Tustin Unified
Others
HOA Name The Management Trustt
Senior Community No
Security Features Carbon Monoxide Detector(s),Gated Community,Security System,Smoke Detector(s)
Special Listing Condition Standard
Confidential INFO
SIGN ON PROPERTY 1
TERMS 1031 Exchange
LIST AGRMT Exclusive Right To Sell
LIST SERVICE Full Service
PRIVATE REMARKS BUYER TO COOPERATE WITH SELLERS 1031 EXCHANGE AND SELLERS TIMELINE FOR IDENTIFYING HIS UPLEG PROPERTY. (no cost to buyer) All information deemed reliable, but not guaranteed by the seller or listing agent. Buyer and their agents to do their due diligence and verify any and all information related to the property. Public record information provided by the third party. Brokers & agents have not verified public records, including but not limited to permits, lot size, number of rooms, age of the property, zoning of the property, use of the property or square footage. The buyer assumes all such investigations Please include the Loan Approval Letter and Proof of Funds with the offer. No buyer letters will be provided to the seller for review. All offers to be cross qualified prior to final acceptance. Phil Rodriquez -Prosperity Home Mortgage 714-925-3991. Orange Coast Title - Sheperd and Pickford Escrow. Thank you Seller is licensed agent. Please send all offers to cheryl.korte@bhhscaproperties.com
SHOW CONTACT TYPE See Remarks
SHOW CONTACT NAME Cheryl
SHOW CONTACT PH 949-677-3264
SHOW INSTRUCTIONS Please text name, company and Dre# for gate code. Thank you


GET MORE INFORMATION






