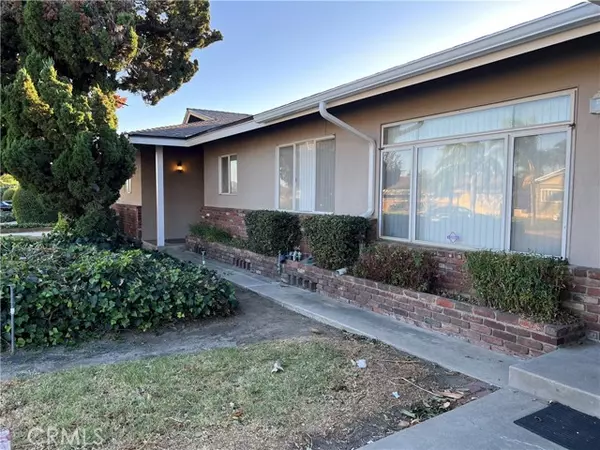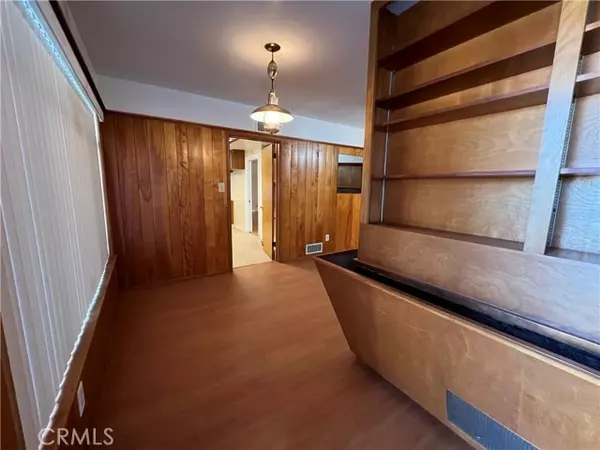
1038 N Pine AVE Rialto, CA 92376
2 Beds
2 Baths
1,817 SqFt
UPDATED:
12/02/2024 11:28 PM
Key Details
Property Type Single Family Home
Sub Type Single Family Residence
Listing Status Pending
Purchase Type For Sale
Square Footage 1,817 sqft
Price per Sqft $316
MLS Listing ID IV24230139
Style Modern
Bedrooms 2
Full Baths 2
Construction Status Turnkey
HOA Y/N No
Year Built 1955
Lot Size 10,598 Sqft
Acres 0.2433
Property Description
This classic 1950s charmer offers the perfect blend of character and comfort, featuring over 1,800 square feet of living space on a generous 10,000+ square foot lot. With *two* driveways, there’s ample space for your RV, and parking is a breeze.
Inside, you'll find beautifully maintained original hardwood floors in the living room, and bedrooms, adding warmth and timeless appeal. The spacious second living room boasts durable laminate flooring and a cozy fireplace, ideal for gathering on cool winter nights. In fact, this home has *two* fireplaces—one in each living room—ensuring warmth and ambiance all season long.
The kitchen is thoughtfully designed with tile countertops, a brand-new oven (never used!), and a brand-new dishwasher for modern convenience. The home also features a newly installed roof, and the second bathroom has been stylishly remodeled with a new shower. Both bathrooms have been updated with new toilets for a fresh, clean look.
This home is truly move-in ready, just waiting for you to add your personal touch!
Location
State CA
County San Bernardino
Area 272 - Rialto
Rooms
Other Rooms Family Room, Kitchen, Laundry, Living Room, Separate Family Room
Master Bathroom 1
Main Level Bedrooms 1
Kitchen Tile Counters
Interior
Interior Features Ceiling Fan(s), Tile Counters
Heating Central
Cooling Central Air
Flooring Laminate, Wood
Fireplaces Type Family Room
Fireplace Yes
Appliance Built-In Range, Dishwasher, Gas Oven, Water Heater
Laundry Individual Room, Inside
Exterior
Parking Features Driveway, Garage, Garage Faces Front, Garage - Single Door, RV Access/Parking
Garage Spaces 2.0
Fence Block, Wood
Pool None
Community Features Curbs, Sidewalks, Street Lights
View None
Roof Type Shingle
Porch Concrete, Covered, Porch
Private Pool No
Building
Lot Description Front Yard, Yard
Dwelling Type House
Story 1
Sewer Public Sewer
Water Public
Architectural Style Modern
Level or Stories One
Additional Building Storage
New Construction No
Construction Status Turnkey
Schools
School District Rialto Unified
Others
Senior Community No
Security Features Smoke Detector(s)
Acceptable Financing None
Listing Terms None
Financing None
Special Listing Condition Standard
Confidential INFO
TERMS Contract,Conventional,Fannie Mae,FHA
LIST AGRMT Exclusive Right To Sell
LIST SERVICE Full Service
PRIVATE REMARKS Property has 2 additional rooms that make it 4 bedrooms. Additional rooms were done in workmanlike manner. Rooms are not permitted. Buyer and buyer agent are advised to hire a professional home inspector to satisfy themselves as to the condition of the property. *** BUYER AND BUYERS AGENT TO DO DUE DILIGENCE IN REGARD TO SQUARE FOOTAGE AND NUMBER OF BEDROOMS AND BATHROOMS.**
SHOW CONTACT TYPE Agent
SHOW CONTACT NAME EREN ATILANO-BURCH
SHOW CONTACT PH 951-616-0479
SHOW INSTRUCTIONS Easy to show just text agent Eren Burch at 951-616-0479 with time and date and go direst. Supra at water Pipe.


GET MORE INFORMATION






