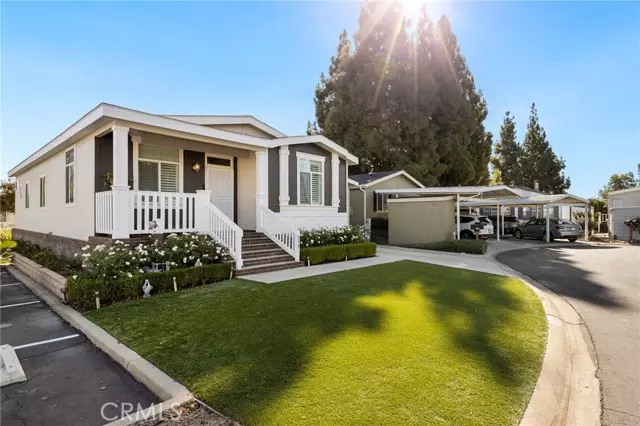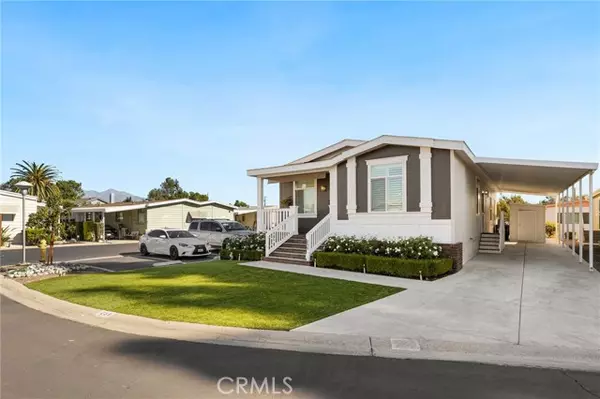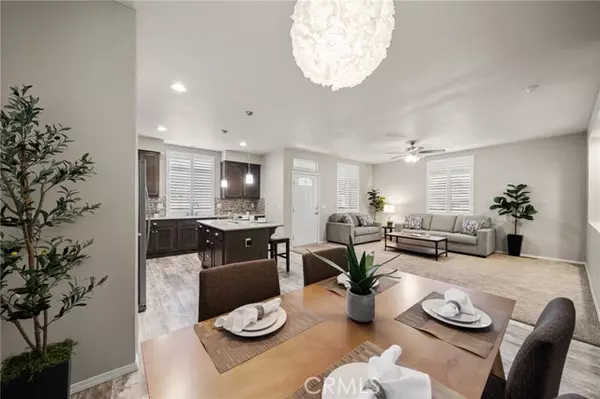
15111 Pipeline AVE #259 Chino Hills, CA 91709
3 Beds
2 Baths
1,378 SqFt
UPDATED:
12/08/2024 10:42 PM
Key Details
Property Type Manufactured Home
Listing Status Active
Purchase Type For Sale
Square Footage 1,378 sqft
Price per Sqft $217
MLS Listing ID IG24220116
Bedrooms 3
Full Baths 2
Construction Status Turnkey
HOA Y/N Yes
Land Lease Amount 1500.0
Year Built 2018
Property Description
Inside, you'll find an open floor plan featuring a gourmet kitchen with an island - perfect for cooking and entertaining. The primary suite offers a touch of luxury with its dual-sink vanity, walk-in shower, and a large linen closet. Two additional bedrooms are generously sized and share a well-appointed secondary bathroom, along with a laundry room for added convenience.
Enjoy the serene surroundings just a short walk to the lake and clubhouse, offering a range of community activities, and amenities including a pool, hot tub, community center, and outdoor picnic area. Located near Costco, Sam's Club, Target, Walmart, 99 Ranch Market, The Shoppes at Chino Hills, and a wide array of dining options, this home combines comfort, convenience, and an active lifestyle.
Don't miss your chance to enjoy vibrant, peaceful living in this scenic community!
Location
State CA
County San Bernardino
Area 682 - Chino Hills
Rooms
Other Rooms All Bedrooms Down
Kitchen Kitchen Island, Kitchen Open to Family Room
Interior
Interior Features 2 Staircases, Ceiling Fan(s), Open Floorplan, Recessed Lighting
Heating Central
Cooling Central Air
Flooring Carpet, Vinyl
Inclusions Washer, Dryer, and Refrigerator
Appliance Dishwasher, Disposal, Gas Range, Gas Water Heater, Refrigerator
Laundry Dryer Included, Individual Room, Washer Included
Exterior
Parking Features Carport, Covered
Fence None
Pool Community
Community Features Biking, Fishing, Lake, Park, Sidewalks, Street Lights
Utilities Available Cable Available, Electricity Connected, Natural Gas Connected, Sewer Connected
Amenities Available Pool, Spa/Hot Tub, Barbecue, Picnic Area, Clubhouse, Banquet Facilities
Waterfront Description Fishing in Community,Lake,Lake Privileges
View None
Roof Type Shingle
Handicap Access None
Porch Front Porch
Private Pool No
Building
Lot Description 6-10 Units/Acre, Close to Clubhouse, Corner Lot, Cul-De-Sac
Story 1
Sewer Public Sewer
Water Public
Level or Stories One
Additional Building Shed(s)
Construction Status Turnkey
Schools
School District Chino Valley Unified
Others
Senior Community Yes
Security Features Carbon Monoxide Detector(s),Smoke Detector(s)
Acceptable Financing None
Listing Terms None
Financing None
Special Listing Condition Standard
Pets Allowed Breed Restrictions
Confidential INFO
SIGN ON PROPERTY 1
TERMS Cash,Cash To New Loan
LIST AGRMT Exclusive Right To Sell
LIST SERVICE Full Service
PRIVATE REMARKS ADDITIONAL FEES AND CHARGES FROM THE PARK: Cable TV/Internet: $53.77 Sewer: $28.74 Water Service: $7.50 + actual water consumption. SQUARE FOOTAGE DISCLOSURE: The square footage of the home has been reported by multiple sources. Manufacturer’s Home Purchase Order & Federal Disclosure Statement: 1,560 sq. ft. Realist: 1,570 sq. ft. County Assessor’s Office: 1,378 sq. ft. The County Assessor’s Office recommends using their reported square footage of 1,378 sq. ft. Buyers and their agents are responsible for verifying the actual square footage of the home to ensure accuracy.
SHOW CONTACT TYPE Agent
SHOW INSTRUCTIONS Please text agent at 909-569-8049 with a photo of your business card for the combo code. Combo lock box is on the gas pipe at the front of the house by the rose bushes. Thank you!


GET MORE INFORMATION






