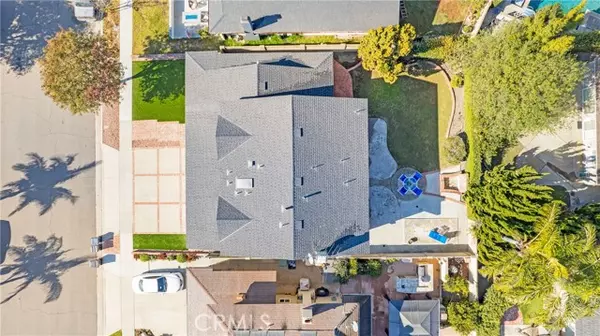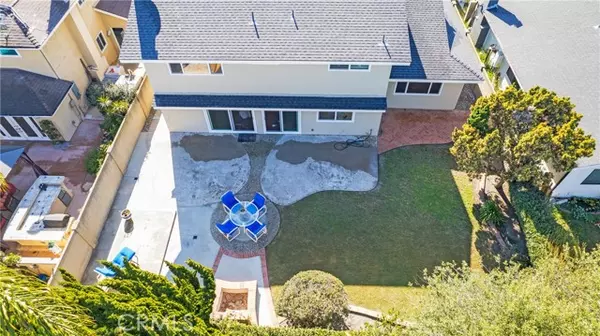
5261 Kenilworth DR Huntington Beach, CA 92649
4 Beds
3 Baths
2,452 SqFt
UPDATED:
12/01/2024 06:57 PM
Key Details
Property Type Single Family Home
Sub Type Single Family Residence
Listing Status Pending
Purchase Type For Sale
Square Footage 2,452 sqft
Price per Sqft $672
Subdivision Prestige (15) Tr 5792 (Pres)
MLS Listing ID OC24225219
Style Contemporary
Bedrooms 4
Full Baths 2
Half Baths 1
HOA Y/N No
Year Built 1965
Lot Size 5,998 Sqft
Acres 0.1377
Property Description
Location
State CA
County Orange
Area 15 - West Huntington Beach
Rooms
Other Rooms All Bedrooms Up, Den, Family Room, Kitchen, Primary Bathroom, Primary Bedroom
Master Bathroom 0
Kitchen Stone Counters
Interior
Interior Features Recessed Lighting
Heating Central
Cooling None
Flooring Carpet, Wood
Fireplaces Type Den
Fireplace Yes
Appliance Dishwasher, Electric Cooktop, Disposal, Water Heater
Laundry Electric Dryer Hookup, In Garage, Washer Hookup
Exterior
Parking Features Direct Garage Access, Driveway, Garage, Garage Faces Front, Garage - Two Door
Garage Spaces 3.0
Fence Block
Pool None
Community Features Curbs, Park, Sidewalks, Street Lights
View Y/N Yes
View Neighborhood
Roof Type Composition
Porch Concrete
Private Pool No
Building
Lot Description Front Yard, Park Nearby
Dwelling Type House
Story 2
Foundation Slab
Sewer Public Sewer
Water Public
Architectural Style Contemporary
Level or Stories Two
New Construction No
Schools
Elementary Schools Hope View Hopvie
Middle Schools Marina View
High Schools Huntington Beach
School District Huntington Beach Union High
Others
Senior Community No
Security Features Carbon Monoxide Detector(s),Smoke Detector(s)
Special Listing Condition Standard
Confidential INFO
TERMS Cash To New Loan,FHA,VA Loan
LIST AGRMT Exclusive Right To Sell
LIST SERVICE Full Service
PRIVATE REMARKS Beautiful home in a great neighborhood!
SHOW CONTACT TYPE Agent
SHOW CONTACT NAME George
SHOW CONTACT PH 7146583041
SHOW INSTRUCTIONS Call agent to facilitate all showings!


GET MORE INFORMATION






