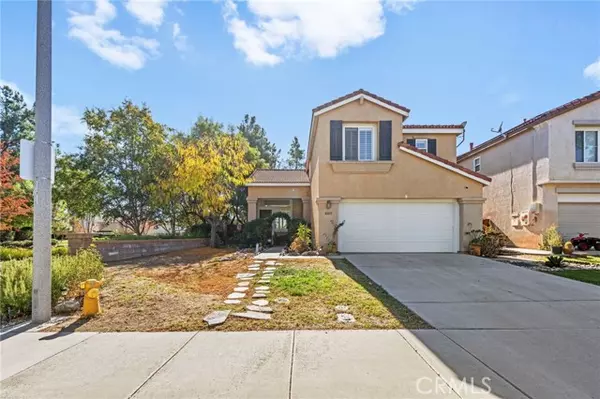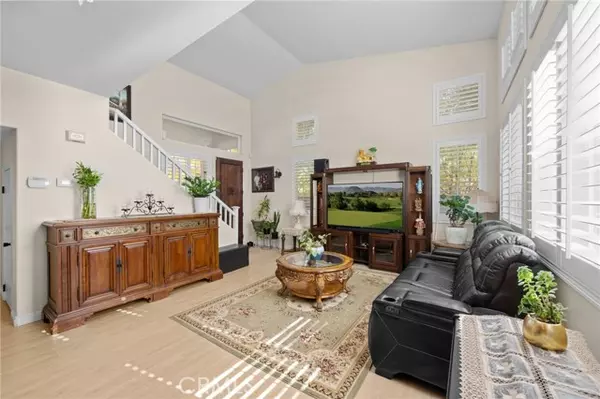
43433 Messina ST Temecula, CA 92592
4 Beds
3 Baths
1,790 SqFt
UPDATED:
11/18/2024 12:20 AM
Key Details
Property Type Single Family Home
Sub Type Single Family Residence
Listing Status Active
Purchase Type For Sale
Square Footage 1,790 sqft
Price per Sqft $399
MLS Listing ID SW24228914
Bedrooms 4
Full Baths 2
Half Baths 1
Construction Status Turnkey,Updated/Remodeled
HOA Fees $115/mo
HOA Y/N Yes
Year Built 2000
Lot Size 5,227 Sqft
Acres 0.12
Property Description
Location
State CA
County Riverside
Area Srcar - Southwest Riverside County
Rooms
Other Rooms All Bedrooms Up, Laundry, Living Room
Master Bathroom 1
Kitchen Granite Counters, Remodeled Kitchen
Interior
Heating Central
Cooling Central Air
Flooring Laminate, Tile
Fireplaces Type Dining Room
Fireplace Yes
Appliance Dishwasher, Gas Range, Microwave
Laundry Individual Room, Inside
Exterior
Exterior Feature Barbecue Private, Lighting
Garage Direct Garage Access
Garage Spaces 2.0
Fence Block, Wood
Pool Association
Community Features Park
Amenities Available Pool, Playground, Tennis Court(s)
View Y/N Yes
View Park/Greenbelt
Porch Covered, Front Porch
Private Pool No
Building
Lot Description Corner Lot
Dwelling Type House
Story 2
Sewer Public Sewer
Water Public
Level or Stories Two
New Construction No
Construction Status Turnkey,Updated/Remodeled
Schools
Elementary Schools Abby Reinke Abbrei
Middle Schools Temecula
High Schools Temecula Valley
School District Temecula Unified
Others
HOA Name Paseo Del Sol
Senior Community No
Special Listing Condition Standard
Confidential INFO
SIGN ON PROPERTY 1
TERMS Cash,Conventional,FHA,VA Loan
LIST AGRMT Exclusive Right To Sell
LIST SERVICE Full Service
PRIVATE REMARKS Pre-approval and POF to accompany all offers. Buyer letters will not be submitted to the seller.
SHOW CONTACT TYPE Agent
SHOW CONTACT NAME Kerry Keith
SHOW CONTACT PH 310-854-2227
SHOW INSTRUCTIONS Easy to show. For an appointment, please use Showing Time or text #310-854-2227 for appointment. Supra on water pipe on right side of home. Do not go direct without an appointment.


GET MORE INFORMATION






