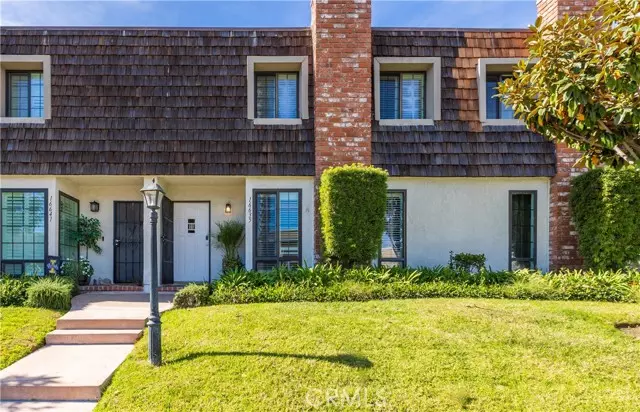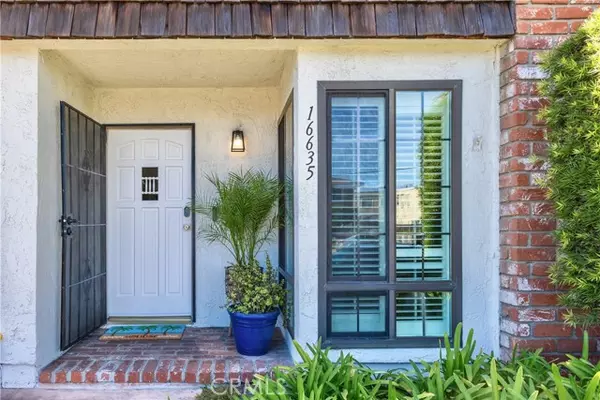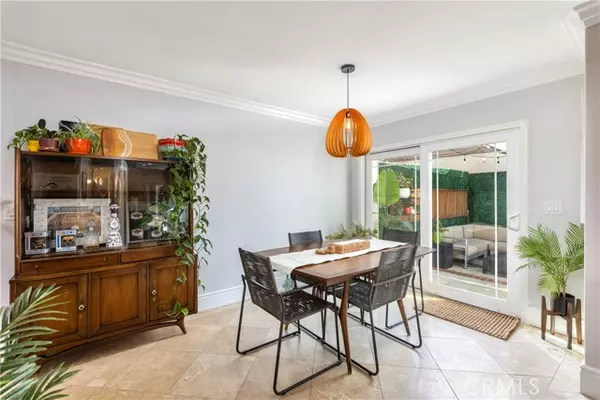
16635 Algonquin ST Huntington Beach, CA 92649
2 Beds
3 Baths
1,554 SqFt
UPDATED:
12/19/2024 02:19 AM
Key Details
Property Type Townhouse
Sub Type Townhouse
Listing Status Pending
Purchase Type For Sale
Square Footage 1,554 sqft
Price per Sqft $565
Subdivision Harbour Village (Hrvi)
MLS Listing ID SB24229719
Bedrooms 2
Full Baths 2
Half Baths 1
HOA Fees $390/mo
HOA Y/N Yes
Year Built 1977
Lot Size 1,563 Sqft
Acres 0.0359
Property Description
From the dining room you have access to your private southwest facing patio adorned in greenery and wood features offering up that So Cal sunshine throughout the day and gives you room to play with various set ups for your BBQ and patio furniture. Within your private patio you have access to your one car garage as well as to a door that takes you to the rear of the property where you will find your guest parking space.
On the second floor you will be greeted by two expansive primary bedroom ensuites with a combination of hardwood and tile floors. The main primary comes equipped with built in shutters, ceiling fan, large walk-in closet, double sinks, glass door tub/shower combo with tile, exhaust fan and newly upgraded lighting fixtures. The second bedroom ensuite which has enough room for your workout gear, office and bed has two sizeable closets, ceiling fan, built in shutters, single sink vanity and glass enclosed walk in shower with floor to ceiling tile. You get the added perk of central A/C with an individual zone control system.
Located in a prime location just minutes from schools and the beautiful Sunset Beach. You can reach Trader Joes, restaurants, shops, bank, gas and more within a 4 -5 min walk. Run, walk or bike to Huntington Harbor in 10 min and reach the beautiful Sunset Beach and Bolsa Bay within a mile. You will find a host of restaurants, micro breweries and shops all along PCH. You will enjoy the perks of a resort style of living with an affordable HOA that offers up access to two pools, jacuzzi spa, putting green, clubhouse and an option to park your RV.
Location
State CA
County Orange
Area 17 - Northwest Huntington Beach
Rooms
Other Rooms All Bedrooms Up, Kitchen, Living Room, Primary Bathroom, Primary Bedroom, Primary Suite
Master Bathroom 1
Kitchen Granite Counters, Remodeled Kitchen
Interior
Interior Features Built-in Features, Ceiling Fan(s), Crown Molding, Dry Bar, Granite Counters, Open Floorplan, Recessed Lighting
Heating Central
Cooling Central Air
Flooring Tile, Wood
Fireplaces Type Living Room
Fireplace Yes
Appliance Dishwasher, Free-Standing Range, Gas Range, Gas Cooktop, Microwave, Refrigerator, Vented Exhaust Fan, Water Heater
Laundry Gas & Electric Dryer Hookup, In Closet, In Garage, See Remarks, Washer Hookup
Exterior
Parking Features Garage, Guest
Garage Spaces 1.0
Fence Wood
Pool Association, Community
Community Features Curbs, Dog Park, Sidewalks, Street Lights
Amenities Available Pool, Spa/Hot Tub, Clubhouse, Pets Permitted, Call for Rules, Management, Security
View Y/N Yes
View See Remarks
Handicap Access Other
Porch Brick, Concrete, Enclosed, Front Porch
Private Pool No
Building
Lot Description Garden, Landscaped, Lawn, Paved
Dwelling Type House
Story 2
Sewer Public Sewer
Water Public
Level or Stories Two
New Construction No
Schools
School District Huntington Beach Union High
Others
HOA Name Harbour Townhomes
Senior Community No
Special Listing Condition Standard
Confidential INFO
SIGN ON PROPERTY 1
TERMS Conventional
LIST AGRMT Exclusive Right To Sell
LIST SERVICE Full Service
PRIVATE REMARKS Broker/Agent does not guarantee accuracy of square footage, lot size, zoning, rent control, permits, use code, schools and/or other information regarding the features or condition of the property provided by the seller or gathered from other sources and public records. Buyer is advised to independently verify the accuracy of all information through personal inspection and with appropriate professionals.
SHOW CONTACT TYPE Agent
SHOW CONTACT NAME Cindy
SHOW CONTACT PH 3102514448
SHOW INSTRUCTIONS Pretty easy to show with a little notice. Text agent/Cindy at 310.251.4448 for appt and access code.


GET MORE INFORMATION






