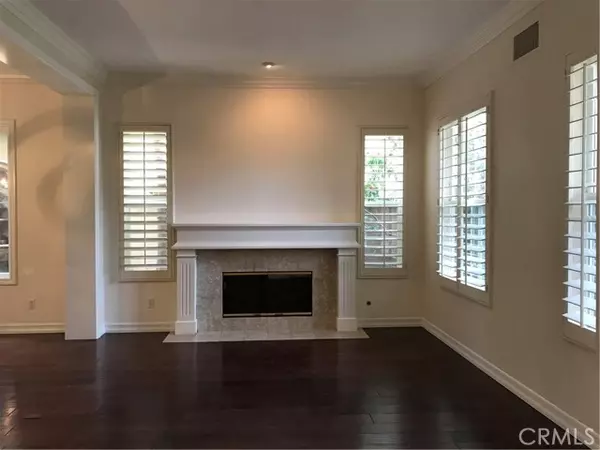
3 Garnet Irvine, CA 92620
5 Beds
4 Baths
3,631 SqFt
UPDATED:
11/07/2024 08:43 PM
Key Details
Property Type Single Family Home
Sub Type Single Family Residence
Listing Status Active
Purchase Type For Rent
Square Footage 3,631 sqft
Subdivision Somerton (Somt)
MLS Listing ID OC24229733
Bedrooms 5
Full Baths 4
HOA Y/N Yes
Year Built 1999
Lot Size 6,211 Sqft
Acres 0.1426
Property Description
Location
State CA
County Orange
Area Nw - Northwood
Rooms
Other Rooms Family Room, Great Room, Kitchen, Laundry, Living Room, Main Floor Bedroom
Master Bathroom 1
Main Level Bedrooms 1
Interior
Interior Features Recessed Lighting
Heating Forced Air
Cooling Central Air
Fireplaces Type Family Room, Living Room
Fireplace Yes
Appliance Dishwasher, Double Oven, Disposal, Microwave, Refrigerator
Laundry Individual Room, Inside
Exterior
Parking Features Direct Garage Access, Driveway
Garage Spaces 3.0
Pool None
Community Features Sidewalks, Storm Drains, Street Lights
Amenities Available Pool, Barbecue, Tennis Court(s), Sport Court
View Y/N Yes
View Park/Greenbelt
Private Pool No
Building
Lot Description Corner Lot, Cul-De-Sac
Dwelling Type House
Story 2
Sewer Public Sewer
Water Public
Level or Stories Two
New Construction No
Schools
Elementary Schools Northwood Northw
High Schools Northwood
School District Irvine Unified
Others
Senior Community No
Pets Allowed Call
Confidential INFO
SIGN ON PROPERTY 1
LIST AGRMT Exclusive Right To Lease
LIST SERVICE Full Service
SHOW CONTACT TYPE Agent
SHOW CONTACT NAME Wendy lin
SHOW CONTACT PH 7143932650
SHOW INSTRUCTIONS Please text Wendy @714-393-2650 with the date and time of the showing to get the front gate code. MUST WEAR SHOE COVERS to protect the trvertine floor CARPET WILL be shampooed as soon as lease signed. Please TURN OFF ALL LIGHTS afterwards. The key in the supra is for the side gate and the back door. PLEASE ENTER THE HOUSE FROM THE BACK DOOR. Thank you for showing!


GET MORE INFORMATION






