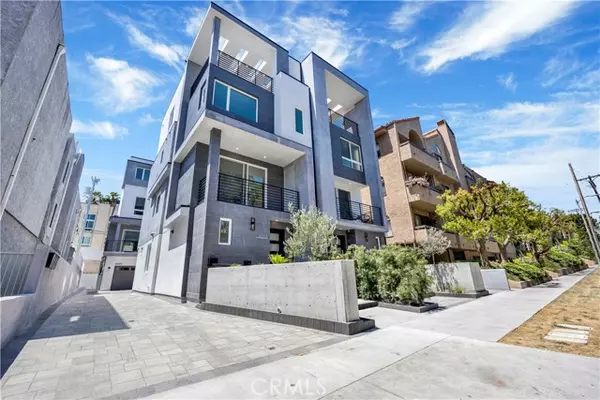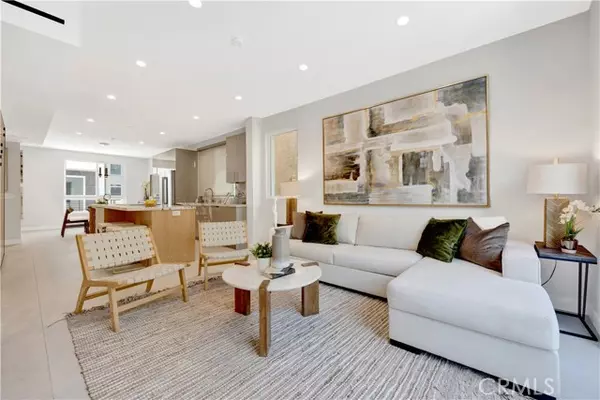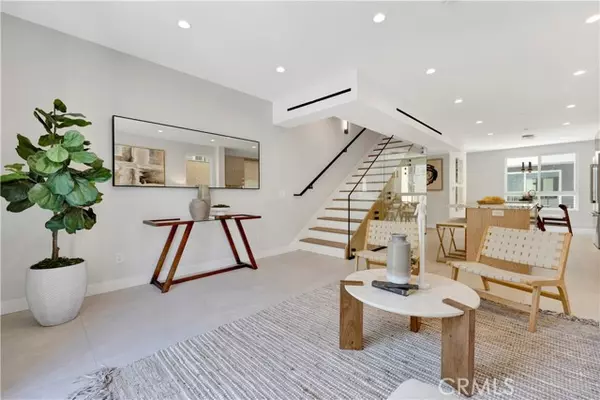
14570 Dickens ST Sherman Oaks, CA 91403
3 Beds
4 Baths
2,010 SqFt
OPEN HOUSE
Sun Dec 22, 1:00pm - 4:00pm
UPDATED:
12/22/2024 11:41 PM
Key Details
Property Type Single Family Home
Sub Type Single Family Residence
Listing Status Active
Purchase Type For Sale
Square Footage 2,010 sqft
Price per Sqft $895
MLS Listing ID SR24229493
Style Modern
Bedrooms 3
Full Baths 1
Half Baths 1
Three Quarter Bath 2
Construction Status Turnkey
HOA Fees $67/mo
HOA Y/N Yes
Year Built 2024
Lot Size 2,500 Sqft
Acres 0.0574
Property Description
Location
State CA
County Los Angeles
Area So - Sherman Oaks
Rooms
Other Rooms Living Room, Loft, Main Floor Bedroom, Primary Bathroom, Primary Bedroom, Primary Suite, Walk-In Closet
Master Bathroom 1
Main Level Bedrooms 1
Kitchen Kitchen Island, Kitchen Open to Family Room, Pots & Pan Drawers, Quartz Counters, Self-closing cabinet doors, Self-closing drawers
Interior
Interior Features 2 Staircases, Balcony, Built-in Features, Copper Plumbing Full, Living Room Deck Attached, Quartz Counters, Recessed Lighting, Unfurnished, Wired for Data, Wired for Sound
Heating Central, Electric, ENERGY STAR Qualified Equipment, Forced Air
Cooling Central Air, Dual, Electric, ENERGY STAR Qualified Equipment, High Efficiency
Flooring Tile, Wood
Fireplaces Type None
Appliance Dishwasher, Electric Oven, Electric Range, Electric Cooktop, Electric Water Heater, ENERGY STAR Qualified Water Heater, Freezer, Disposal, Ice Maker, Instant Hot Water, Range Hood, Recirculated Exhaust Fan, Refrigerator, Self Cleaning Oven
Laundry Electric Dryer Hookup, In Garage
Exterior
Parking Features Direct Garage Access, Driveway Level, Garage Faces Front, Garage - Single Door, Private, Side by Side
Garage Spaces 2.0
Fence Block, Partial
Pool None
Community Features Gutters, Sidewalks, Street Lights
Utilities Available Cable Available, Cable Connected, Electricity Available, Electricity Connected, Phone Available, Phone Connected, Sewer Available, Sewer Connected, Water Available, Water Connected
Amenities Available Insurance, Maintenance Grounds, Sewer
View None
Roof Type Composition,Flat
Porch Roof Top, Slab
Private Pool No
Building
Lot Description Level with Street, Rectangular Lot, Near Public Transit, Sprinkler System, Sprinklers Timer, Walkstreet, Zero Lot Line
Dwelling Type House
Story 3
Foundation Slab
Sewer Public Sewer, Sewer Paid
Water Public
Architectural Style Modern
Level or Stories Three Or More
New Construction Yes
Construction Status Turnkey
Schools
School District Los Angeles Unified
Others
HOA Name Dickens Quarters
Senior Community No
Security Features Carbon Monoxide Detector(s),Closed Circuit Camera(s),Fire and Smoke Detection System,Fire Rated Drywall,Fire Sprinkler System,Firewall(s),Security System,Smoke Detector(s),Wired for Alarm System
Acceptable Financing FHA, Contract, Conventional, Private
Listing Terms FHA, Contract, Conventional, Private
Financing FHA,Contract,Conventional,Private
Special Listing Condition Standard
Confidential INFO
SIGN ON PROPERTY 1
TERMS 1031 Exchange,Cash,Cash To New Loan,Contract,Conventional,Owner May Carry,Owner Will Carry,Private Financing Available
LIST AGRMT Exclusive Right To Sell
LIST SERVICE Full Service
PRIVATE REMARKS Developer does not use CAR RPA...will be using Escrow of The West Purchase Agreement approved by the DRE. Photos are of the model home and not this home for sale.
SHOW CONTACT TYPE Agent
SHOW CONTACT NAME Peter Miller
SHOW CONTACT PH 8184891902
SHOW INSTRUCTIONS BY appointment only. Agent must be present for first buyer showing...no exceptions! Call Peter Miller for easy showing at (818)489-1902.


GET MORE INFORMATION






