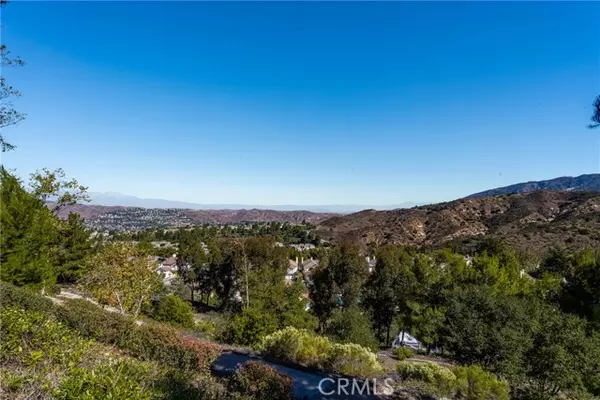
8215 E Bailey Way Anaheim Hills, CA 92808
4 Beds
5 Baths
3,800 SqFt
UPDATED:
12/01/2024 09:24 PM
Key Details
Property Type Single Family Home
Sub Type Single Family Residence
Listing Status Active
Purchase Type For Sale
Square Footage 3,800 sqft
Price per Sqft $684
Subdivision Summit Pointe (Smpt)
MLS Listing ID PW24228812
Style Contemporary
Bedrooms 4
Full Baths 4
Half Baths 1
Construction Status Turnkey,Updated/Remodeled
HOA Fees $320/mo
HOA Y/N Yes
Year Built 2000
Lot Size 8,777 Sqft
Acres 0.2015
Property Description
Location
State CA
County Orange
Area 77 - Anaheim Hills
Zoning r1
Rooms
Other Rooms Bonus Room, Entry, Family Room, Formal Entry, Foyer, Game Room, Great Room, Laundry, Living Room, Loft, Main Floor Bedroom, Main Floor Primary Bedroom, Primary Bathroom, Primary Suite, Office, Walk-In Closet
Master Bathroom 3
Main Level Bedrooms 2
Kitchen Kitchen Island, Kitchen Open to Family Room, Pots & Pan Drawers, Remodeled Kitchen, Self-closing cabinet doors, Self-closing drawers, Stone Counters
Interior
Interior Features Built-in Features, Ceiling Fan(s), Granite Counters, High Ceilings, In-Law Floorplan, Living Room Balcony, Open Floorplan, Quartz Counters, Recessed Lighting, Stone Counters, Two Story Ceilings
Heating Central, Forced Air, Natural Gas, Solar, Zoned
Cooling Central Air, Dual
Flooring Tile
Fireplaces Type Dining Room, Family Room, Gas Starter, Raised Hearth
Inclusions Televisions, Soft Water System
Fireplace Yes
Appliance 6 Burner Stove, Barbecue, Convection Oven, Dishwasher, Double Oven, Microwave, Refrigerator, Tankless Water Heater, Water Line to Refrigerator, Water Purifier, Water Softener
Laundry Individual Room, Inside
Exterior
Exterior Feature Barbecue Private, Lighting
Parking Features Driveway, Garage Faces Front, Garage - Single Door, Garage - Two Door
Garage Spaces 3.0
Pool Private, Filtered, Gunite, Heated, In Ground
Community Features Sidewalks, Street Lights
Utilities Available Cable Available, Electricity Connected, Natural Gas Connected, Phone Connected, Sewer Connected, Underground Utilities, Water Connected
Amenities Available Guard, Controlled Access
View Y/N Yes
View City Lights, Hills, Mountain(s), Panoramic, Trees/Woods, Valley
Roof Type Tile
Handicap Access None
Porch Patio, Front Porch, Slab
Private Pool Yes
Building
Lot Description Lot 6500-9999, Level, Sprinkler System, Sprinklers Timer
Dwelling Type House
Story 2
Foundation Slab
Sewer Public Sewer
Water Public
Architectural Style Contemporary
Level or Stories Two
Additional Building Storage
New Construction No
Construction Status Turnkey,Updated/Remodeled
Schools
Elementary Schools Running Springs Runspr
Middle Schools Elrancho
High Schools Canyon
School District Orange Unified
Others
HOA Name Summit Estates
Senior Community No
Security Features 24 Hour Security,Gated with Attendant,Carbon Monoxide Detector(s),Fire and Smoke Detection System,Gated Community,Gated with Guard,Guarded
Acceptable Financing None
Listing Terms None
Financing None
Special Listing Condition Standard, Trust
Confidential INFO
SIGN ON PROPERTY 1
TERMS Cash,Conventional
LIST AGRMT Exclusive Right To Sell
LIST SERVICE Full Service
PRIVATE REMARKS Floor Plan and Supplements are Available under Supplements. We have done a Property Inspection that I will email to you. Termite Report is in Supplements. Any numerical statements regarding square footage, room dimensions and/or lot size are approximations only and have not been verified by Seller or Broker. Buyer is advised to investigate the condition and suitability of all aspects of the property, including but not limited to the foregoing.
SHOW CONTACT TYPE Agent
SHOW CONTACT NAME Marilyn L. Ryder
SHOW CONTACT PH 7148121491
SHOW INSTRUCTIONS PLEAST DO NOT USE SHOWING TIME. To schedule a private showing please Call or Text Marilyn Ryder 714-812-1491. Please give as much notice as is possible. Please submit Buyer Broker Agreement and Proof of Funds to Marilyn@ocluxuryhomes.com. Must provide prior to showing.


GET MORE INFORMATION






