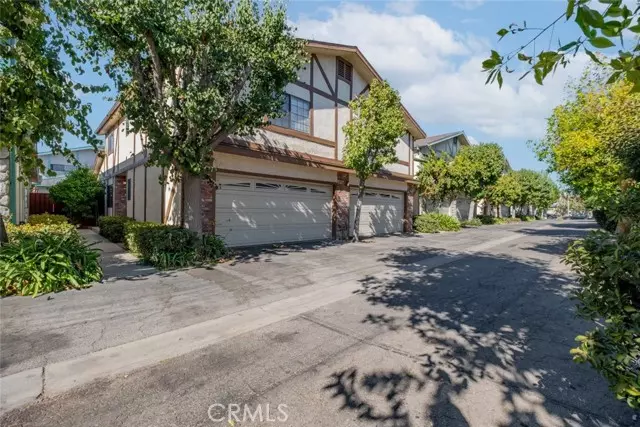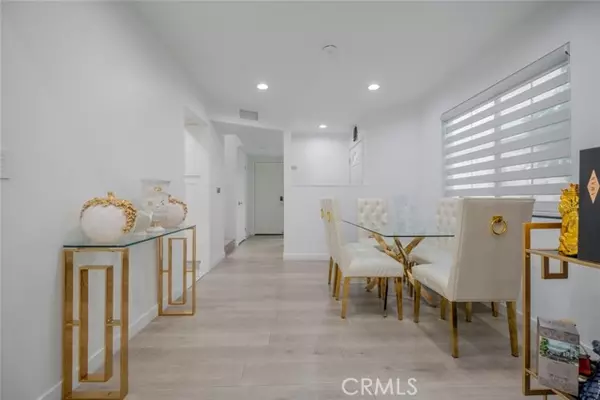
18424 Keswick ST #8 Reseda, CA 91335
2 Beds
3 Baths
1,409 SqFt
UPDATED:
11/27/2024 06:48 PM
Key Details
Property Type Townhouse
Sub Type Townhouse
Listing Status Pending
Purchase Type For Sale
Square Footage 1,409 sqft
Price per Sqft $460
MLS Listing ID SR24229008
Bedrooms 2
Full Baths 2
Half Baths 1
HOA Fees $375/mo
HOA Y/N Yes
Year Built 1990
Lot Size 1.440 Acres
Acres 1.4403
Property Description
The gourmet kitchen boasts white cabinetry with elegant gold fixtures, sleek countertops, stainless steel appliances, and a chic backsplash—perfect for culinary enthusiasts. Upstairs, the home features two large ensuite bedrooms, each with private bathrooms outfitted with dual vanities. The primary suite offers a roomy walk-in closet, adding a luxurious touch to your daily routine.
Make your way outside to a private patio—ideal for relaxing or entertaining guests. Additional conveniences include a guest bathroom on the main level and a laundry area in the garage. This townhome is set in a prime Reseda location, close to dining, shopping, schools, and more. Don't miss this opportunity to make it yours.
Location
State CA
County Los Angeles
Area Res - Reseda
Zoning LARD3
Rooms
Other Rooms Kitchen, Living Room, Primary Bathroom, Primary Bedroom, Walk-In Closet
Master Bathroom 1
Interior
Interior Features Built-in Features, Recessed Lighting, Storage
Heating Central
Cooling Central Air
Flooring Laminate
Fireplaces Type Living Room
Fireplace Yes
Appliance Dishwasher, Free-Standing Range, Gas Oven, Gas Range
Laundry In Garage
Exterior
Garage Spaces 2.0
Pool None
Community Features Suburban
Amenities Available Maintenance Grounds, Management
View None
Porch Patio
Private Pool No
Building
Dwelling Type Multi Family
Story 2
Sewer Public Sewer
Water Public
Level or Stories Two
New Construction No
Schools
School District Los Angeles Unified
Others
HOA Name Kesiwck HOA
Senior Community No
Special Listing Condition Standard
Confidential INFO
TERMS Cash,Cash To New Loan,Conventional
LIST AGRMT Exclusive Right To Sell
LIST SERVICE Full Service
PRIVATE REMARKS Standard Sale! Sold as is no warranties/guarantees made. Seller and/or seller’s agent makes no representation as to room size, lot size, etc. Buyer to verify with appropriate entities and satisfy self. Please email offers to offers@jhhre.com or fax to 8889656161. Please visit www.Johnhartrealestate.com/Keswick. Thank you!
SHOW CONTACT TYPE Agent
SHOW INSTRUCTIONS Please call listing agent.


GET MORE INFORMATION






