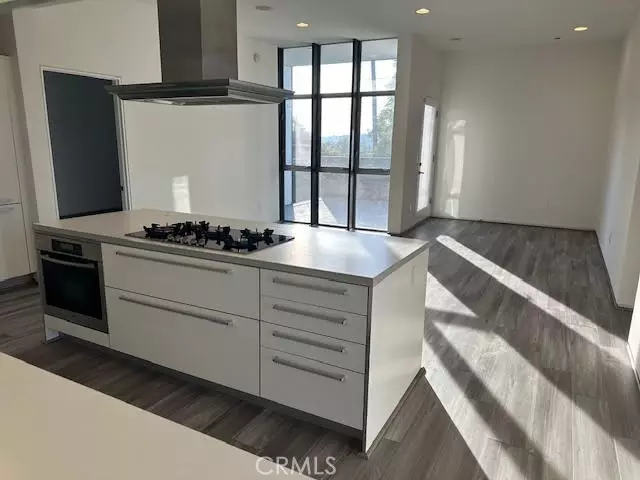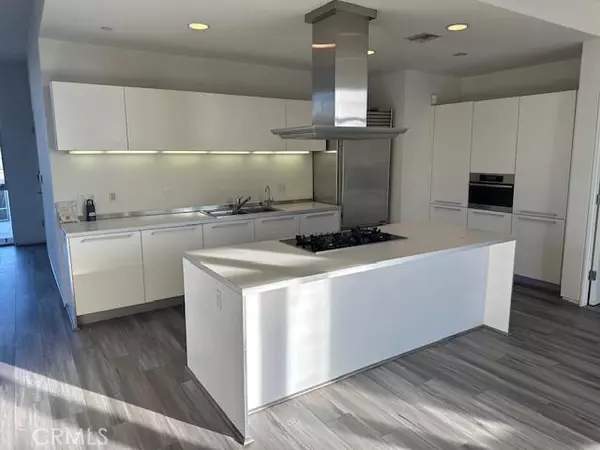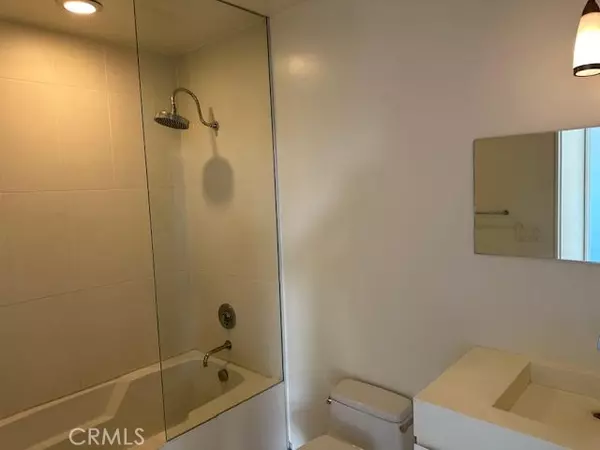
825 N Kings RD #2 West Hollywood, CA 90069
2 Beds
2 Baths
1,220 SqFt
UPDATED:
11/13/2024 12:45 AM
Key Details
Property Type Condo
Sub Type Condominium
Listing Status Active
Purchase Type For Rent
Square Footage 1,220 sqft
MLS Listing ID PV24217903
Bedrooms 2
Full Baths 2
HOA Y/N Yes
Year Built 2007
Lot Size 0.459 Acres
Acres 0.4591
Property Description
Location
State CA
County Los Angeles
Area C10 - West Hollywood Vicinity
Zoning WDR4*
Rooms
Other Rooms Family Room, Kitchen, Living Room, See Remarks, Two Primaries
Master Bathroom 2
Main Level Bedrooms 2
Kitchen Kitchen Island, Kitchen Open to Family Room
Interior
Interior Features Built-in Features, Ceiling Fan(s), High Ceilings, Living Room Balcony, Open Floorplan, Quartz Counters, Recessed Lighting
Heating Forced Air
Cooling Central Air
Flooring See Remarks, Vinyl
Fireplaces Type Living Room, Gas
Fireplace Yes
Laundry In Closet, Inside, Stackable
Exterior
Exterior Feature Rain Gutters
Garage Assigned, See Remarks, Structure, Subterranean
Garage Spaces 2.0
Pool None
Community Features Curbs, Hiking, Sidewalks, Street Lights
View Y/N Yes
View City Lights, Hills, Neighborhood, See Remarks
Porch Roof Top, See Remarks
Private Pool No
Building
Dwelling Type Multi Family
Story 3
Sewer Public Sewer
Water Public
Level or Stories One
New Construction No
Schools
School District Los Angeles Unified
Others
Senior Community No
Security Features Card/Code Access,Gated Community,Smoke Detector(s)
Special Listing Condition Standard
Pets Description Call
Confidential INFO
LIST AGRMT Exclusive Right To Lease
LIST SERVICE Full Service
PRIVATE REMARKS Parking spots 6 and 10 in the garage
SHOW CONTACT TYPE Agent
SHOW CONTACT NAME Wyatt Stucker
SHOW CONTACT PH 310-408-3583
SHOW INSTRUCTIONS Vacant go direct! Supra is hooked to a bamboo tree shoot to the right of the complex as your facing it by the city water meter. From the front gate, walk straight, down the stairs and all the way to the elevator in the back of the complex. The elevator is extremely slow to close, but press \"3\" and the it's the first door on your left as you step out.


GET MORE INFORMATION






